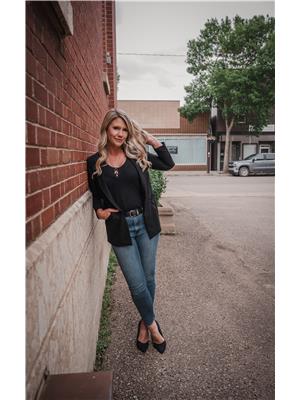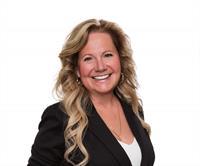3711 41 Avenue, Lloydminster
- Bedrooms: 4
- Bathrooms: 3
- Living area: 1235 square feet
- Type: Residential
- Added: 37 days ago
- Updated: 13 days ago
- Last Checked: 16 hours ago
Sask side homes like this don't pop up often! This one owner property was built in 2014, completed in 2015, and the basement was finished 2021. Complete with a welcoming front porch, heated garage, central air conditioning, and no rear neighbors this exceptionally well-maintained home is awaiting its new owners! Enjoy entertaining in your open concept living area, or head downstairs to the fully developed basement with 10ft ceilings. With 4 spacious bedrooms, three full bathrooms, and plenty of storage this floor plan is sure to last you through the years! If you have been on the hunt for that completely turn key property the wait is over, here it is! (id:1945)
powered by

Property DetailsKey information about 3711 41 Avenue
- Cooling: Central air conditioning
- Heating: Forced air, Natural gas
- Stories: 1
- Year Built: 2014
- Structure Type: House
- Foundation Details: Wood
- Architectural Style: Bungalow
- Construction Materials: Wood frame
Interior FeaturesDiscover the interior design and amenities
- Basement: Finished, Full
- Flooring: Laminate
- Appliances: Refrigerator, Dishwasher, Stove, Microwave Range Hood Combo, Washer & Dryer
- Living Area: 1235
- Bedrooms Total: 4
- Above Grade Finished Area: 1235
- Above Grade Finished Area Units: square feet
Exterior & Lot FeaturesLearn about the exterior and lot specifics of 3711 41 Avenue
- Lot Features: See remarks
- Lot Size Units: square meters
- Parking Total: 4
- Parking Features: Attached Garage
- Lot Size Dimensions: 650.00
Location & CommunityUnderstand the neighborhood and community
- Common Interest: Freehold
- Subdivision Name: Larsen Grove
Tax & Legal InformationGet tax and legal details applicable to 3711 41 Avenue
- Tax Lot: 22
- Tax Year: 2024
- Tax Block: 3
- Tax Annual Amount: 3927.55
- Zoning Description: R1
Room Dimensions
| Type | Level | Dimensions |
| 4pc Bathroom | Main level | 8.83 Ft x 4.92 Ft |
| 4pc Bathroom | Main level | 5.00 Ft x 10.33 Ft |
| Bedroom | Main level | 10.92 Ft x 11.58 Ft |
| Dining room | Main level | 10.83 Ft x 14.75 Ft |
| Kitchen | Main level | 15.00 Ft x 14.58 Ft |
| Living room | Main level | 12.75 Ft x 16.67 Ft |
| Primary Bedroom | Main level | 11.92 Ft x 13.92 Ft |
| Storage | Main level | 3.75 Ft x 8.08 Ft |
| Other | Main level | 5.33 Ft x 8.67 Ft |
| 4pc Bathroom | Basement | 4.92 Ft x 8.75 Ft |
| Bedroom | Basement | 8.50 Ft x 14.58 Ft |
| Bedroom | Basement | 10.25 Ft x 14.58 Ft |
| Family room | Basement | 11.33 Ft x 13.50 Ft |
| Recreational, Games room | Basement | 21.42 Ft x 13.50 Ft |
| Storage | Basement | 3.67 Ft x 13.58 Ft |
| Furnace | Basement | 12.00 Ft x 28.58 Ft |

This listing content provided by REALTOR.ca
has
been licensed by REALTOR®
members of The Canadian Real Estate Association
members of The Canadian Real Estate Association
Nearby Listings Stat
Active listings
8
Min Price
$269,900
Max Price
$479,900
Avg Price
$364,275
Days on Market
81 days
Sold listings
4
Min Sold Price
$219,900
Max Sold Price
$319,900
Avg Sold Price
$277,292
Days until Sold
149 days

















