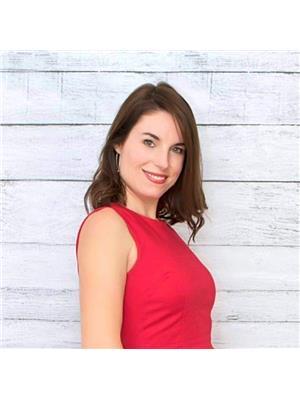431 Innisfil Street, Barrie Allandale Heights
- Bedrooms: 5
- Bathrooms: 3
- Type: Residential
- Added: 1 day ago
- Updated: 1 days ago
- Last Checked: 2 hours ago
Top 5 Reasons You Will Love This Home: 1) Discover a sprawling, all-brick ranch bungalow boasting five bedrooms, settled on a serene and private lot that stretches nearly 60 feet wide 2) Immerse yourself in over 3,200 square feet of generous living space, with 1,834 square feet on the main level, providing the perfect layout for family life and unforgettable entertaining 3) Escape to your own private outdoor haven featuring beautifully landscaped gardens and trees that create a lush, tranquil setting filled with natural beauty and peaceful solitude 4) Step into a home refreshed with a brand-new coat of paint, complemented by a sparkling new dishwasher and a roof that was updated in 2019 for added peace of mind 5) Enjoy the convenience of nearby amenities like Highway 400 access, Park Place shopping plaza, restaurants, and more, making daily life comfortable. 3,281 fin.sq.ft. Age 44. Visit our website for more detailed information. (id:1945)
powered by

Property Details
- Cooling: Central air conditioning
- Heating: Forced air, Natural gas
- Stories: 1
- Structure Type: House
- Exterior Features: Brick
- Foundation Details: Poured Concrete
- Architectural Style: Bungalow
Interior Features
- Basement: Finished, Full
- Flooring: Hardwood
- Appliances: Washer, Refrigerator, Sauna, Dishwasher, Stove, Dryer, Microwave, Window Coverings, Garage door opener, Water Heater
- Bedrooms Total: 5
- Fireplaces Total: 1
- Bathrooms Partial: 1
Exterior & Lot Features
- Lot Features: Sump Pump
- Water Source: Municipal water
- Parking Total: 6
- Parking Features: Attached Garage
- Building Features: Fireplace(s)
- Lot Size Dimensions: 59.1 x 160.6 FT
Location & Community
- Directions: Marshall St/Innisfil St
- Common Interest: Freehold
Utilities & Systems
- Sewer: Sanitary sewer
Tax & Legal Information
- Tax Annual Amount: 5914.42
- Zoning Description: R2
Room Dimensions

This listing content provided by REALTOR.ca has
been licensed by REALTOR®
members of The Canadian Real Estate Association
members of The Canadian Real Estate Association













