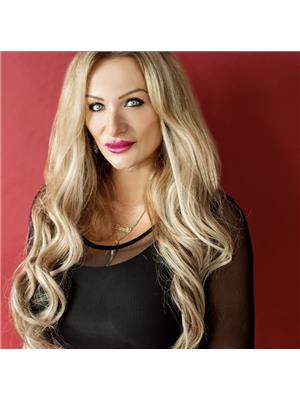80 Marshall Street, Barrie Allandale Heights
- Bedrooms: 6
- Bathrooms: 4
- Type: Residential
Source: Public Records
Note: This property is not currently for sale or for rent on Ovlix.
We have found 6 Houses that closely match the specifications of the property located at 80 Marshall Street with distances ranging from 2 to 10 kilometers away. The prices for these similar properties vary between 649,000 and 1,259,000.
Nearby Listings Stat
Active listings
0
Min Price
$0
Max Price
$0
Avg Price
$0
Days on Market
days
Sold listings
0
Min Sold Price
$0
Max Sold Price
$0
Avg Sold Price
$0
Days until Sold
days
Property Details
- Cooling: Central air conditioning
- Heating: Forced air, Natural gas
- Stories: 2
- Structure Type: House
- Exterior Features: Brick, Aluminum siding
Interior Features
- Basement: Finished, N/A
- Flooring: Hardwood, Laminate, Carpeted, Ceramic
- Appliances: Washer, Refrigerator, Central Vacuum, Dishwasher, Range, Oven, Dryer, Microwave, Freezer, Garburator, Window Coverings, Garage door opener, Garage door opener remote(s)
- Bedrooms Total: 6
- Fireplaces Total: 2
- Bathrooms Partial: 1
Exterior & Lot Features
- Water Source: Municipal water
- Parking Total: 4
- Parking Features: Attached Garage
- Building Features: Fireplace(s)
- Lot Size Dimensions: 50 x 120 FT
Location & Community
- Directions: Marshall St. & Little Ave
- Common Interest: Freehold
Utilities & Systems
- Sewer: Sanitary sewer
Tax & Legal Information
- Tax Annual Amount: 4926.44
A Beautiful Welcoming Home in a Peaceful Neighborhood, Upgraded Custom Designed Chef's Kitchen With Granite Countertop, Double sink & Extra Sink, Garburator, S.S Gas Range Double Oven & Side by Side Professional Series Fridge/Freezer, Pantry, Breakfast Bar, Mud Room Upgraded Bathrooms, 4 Pc Primary Ensuite & Double Sink Bath on 2nd floor. A Gas fireplace an Electric Fireplace, (3 Years old A/C, High Eff Furnace, Washer & Gas Dryer). 2 Walk out to a beautiful backyard with Gazebo, Surrounded with Trees to Enjoy the beautiful Sunset. BBQ Gas Hookup, Wood Garden shed with Shingles, Mud Room, Central Vac & existing equipment Close to HWY 400 & Minutes to Lake Simcoe. Hot Tub As Is. Hot Water Tank is rental. (id:1945)









