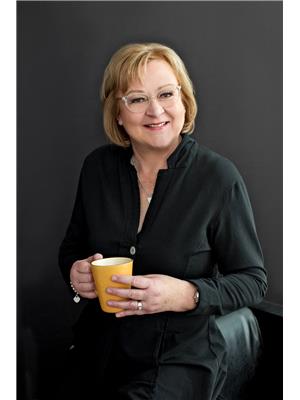1304 10th Line, Innisfil
- Bedrooms: 4
- Bathrooms: 2
- Living area: 1863 square feet
- Type: Residential
- Added: 28 days ago
- Updated: 2 days ago
- Last Checked: 59 minutes ago
Discover the charm and spaciousness of this 4-level backsplit home, perfectly set on a picturesque 1/2 acre lot surrounded by vast farmland. Boasting over 1,850 sq. ft. of above-ground living space, this home features stunning hardwood floors and a welcoming, light-filled entryway. The generously sized principal rooms include an eat-in kitchen, formal dining area, and a cozy sitting room. The ground-level den offers direct access to a serene backyard, complete with a deck and large awning for shade. Recent updates include a newer roof, front and back doors, eavestroughs with gutter guards, updated windows, and a high-efficiency furnace. The true 3-car garage and side entry provide excellent in-law suite potential, perfect for additional income. Enjoy peaceful evenings by the wood fireplace or unwind in your private sauna. This move-in-ready home blends rural tranquility with modern comforts. (id:1945)
powered by

Property Details
- Cooling: Central air conditioning
- Heating: Forced air, Natural gas
- Structure Type: House
- Exterior Features: Brick
- Foundation Details: Block
Interior Features
- Basement: Partial
- Appliances: Washer, Refrigerator, Stove, Dryer
- Bedrooms Total: 4
- Bathrooms Partial: 1
Exterior & Lot Features
- Lot Features: Sauna
- Parking Total: 11
- Parking Features: Attached Garage
- Building Features: Fireplace(s)
- Lot Size Dimensions: 95 x 100 FT
Location & Community
- Directions: 20th side road and 10th Line
- Common Interest: Freehold
Utilities & Systems
- Sewer: Septic System
Tax & Legal Information
- Tax Annual Amount: 4917
- Zoning Description: A4
Room Dimensions

This listing content provided by REALTOR.ca has
been licensed by REALTOR®
members of The Canadian Real Estate Association
members of The Canadian Real Estate Association














