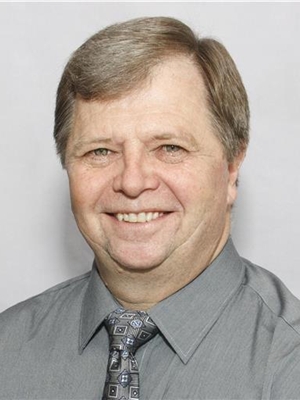71 Nicholson Crescent, Springwater Snow Valley
- Bedrooms: 4
- Bathrooms: 4
- Type: Residential
- Added: 20 days ago
- Updated: 2 days ago
- Last Checked: 6 hours ago
Located in the Highly Sought Out , Rarely Offered Snow Valley area. This beautiful home offers a perfect mix of luxury and cozy, cottage-like charm. Just minutes from Barrie & shopping centres, schools, and Much more, Over 3,000+ sq ft Of Living Space, This home has been completely updated From Top To Bottom. It features a Modern design with large windows in the living room, a formal dining area, and a top-notch Gourmet Kitchen With Gas Stove, In Wall Oven Unit Custom Cabinets, Backspalsh, Quarts Counter & More .Walk Out Side To An Oasis Of A Yard , You can relax or enjoy the refreshed in-ground saltwater pool. A Truly Must See Home!
powered by

Property Details
- Cooling: Central air conditioning
- Heating: Forced air, Natural gas
- Stories: 1
- Structure Type: House
- Exterior Features: Brick
- Foundation Details: Poured Concrete
Interior Features
- Basement: Finished, N/A
- Flooring: Hardwood
- Appliances: Washer, Refrigerator, Dishwasher, Stove, Dryer, Garage door opener
- Bedrooms Total: 4
- Bathrooms Partial: 2
Exterior & Lot Features
- Water Source: Municipal water
- Parking Total: 8
- Pool Features: Inground pool
- Parking Features: Attached Garage
- Lot Size Dimensions: 98.55 x 163.97 FT
Location & Community
- Directions: Snow Valley-George Pkwy- Right
- Common Interest: Freehold
Utilities & Systems
- Sewer: Septic System
Tax & Legal Information
- Tax Annual Amount: 5524.41
Room Dimensions

This listing content provided by REALTOR.ca has
been licensed by REALTOR®
members of The Canadian Real Estate Association
members of The Canadian Real Estate Association















