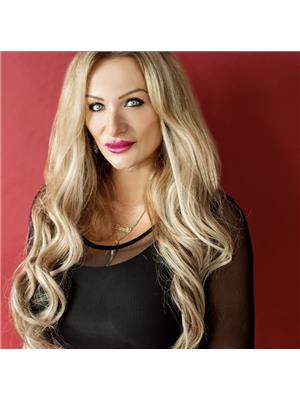1359 St Vincent Street, Springwater
- Bedrooms: 3
- Bathrooms: 2
- Type: Residential
- Added: 30 days ago
- Updated: 30 days ago
- Last Checked: 2 hours ago
Welcome to this charming 3-bedroom, 2-bathroom detached home in the highly desirable community of Midhurst. This well-built 1970s house sits on a generous 100 x 200 ft lot, surrounded by majestic trees and lush vegetation. The terraced backyard, filled with perennials and wildflowers, offers a serene and picturesque setting. The main floor features elegant Japanese cherry hardwood floors, two walk-outs to the deck, and a bright living room. The primary bedroom includes a walk-out to the backyard, while the second bedroom is exceptionally spacious with a walk-in closet. The 4-piece bath boasts a rain shower, soaker tub and cork floors. The walkout basement showcases engineered hardwood floors, large windows and a second wood fireplace,. Also on this level is a bedroom, a 3-piece bath, storage, and a laundry area. Enjoy natural views from every window and take advantage of the nearby Hunter Russell Nature Trail and Willow Creek. Family friendly neighbourhood within waking distances to Forest Hill Public School. Don't miss your chance to own this delightful home in one of Midhurst's most sought-after areas. Book your showing today!
powered by

Property DetailsKey information about 1359 St Vincent Street
- Cooling: Central air conditioning
- Heating: Forced air, Natural gas
- Stories: 1
- Structure Type: House
- Exterior Features: Vinyl siding, Brick Facing
- Foundation Details: Block
- Architectural Style: Raised bungalow
Interior FeaturesDiscover the interior design and amenities
- Basement: Finished, Walk out, N/A
- Appliances: Washer, Refrigerator, Stove, Dryer
- Bedrooms Total: 3
- Fireplaces Total: 2
Exterior & Lot FeaturesLearn about the exterior and lot specifics of 1359 St Vincent Street
- Parking Total: 7
- Parking Features: Carport
- Building Features: Fireplace(s)
- Lot Size Dimensions: 100 x 200 FT
Location & CommunityUnderstand the neighborhood and community
- Directions: Finlay Mill to Belmont to St Vincent
- Common Interest: Freehold
Utilities & SystemsReview utilities and system installations
- Sewer: Septic System
Tax & Legal InformationGet tax and legal details applicable to 1359 St Vincent Street
- Tax Annual Amount: 3238

This listing content provided by REALTOR.ca
has
been licensed by REALTOR®
members of The Canadian Real Estate Association
members of The Canadian Real Estate Association
Nearby Listings Stat
Active listings
3
Min Price
$849,900
Max Price
$899,900
Avg Price
$866,567
Days on Market
27 days
Sold listings
1
Min Sold Price
$699,000
Max Sold Price
$699,000
Avg Sold Price
$699,000
Days until Sold
64 days
Nearby Places
Additional Information about 1359 St Vincent Street










































