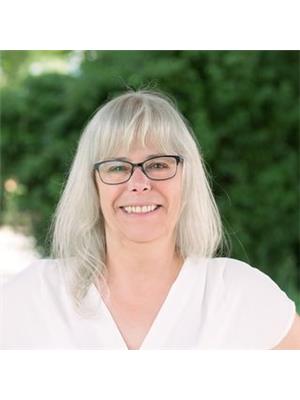2230 Shuswap Avenue, Lumby
- Bedrooms: 3
- Bathrooms: 1
- Living area: 1560 square feet
- Type: Residential
Source: Public Records
Note: This property is not currently for sale or for rent on Ovlix.
We have found 6 Houses that closely match the specifications of the property located at 2230 Shuswap Avenue with distances ranging from 2 to 8 kilometers away. The prices for these similar properties vary between 529,000 and 899,000.
Nearby Places
Name
Type
Address
Distance
Zelaney Farms
Grocery or supermarket
5481 Petworth Rd
7.6 km
Silver Star Mountain Resort
Lodging
123 Shortt Street
13.8 km
Silver Star Provincial Park
Park
Vernon
17.2 km
Cedar Falls Camp Ground
Campground
7063 Tillicum Rd
17.3 km
Echo Lake Provincial Park
Park
North Okanagan D
19.5 km
Silver Star Elementary School
School
1404 35 Ave
20.3 km
Kalamalka Secondary
School
7900 Mcclounie Rd
20.4 km
Vernon Christian School
School
North Okanagan B
20.9 km
Tim Hortons
Cafe
2501 58 Ave
21.3 km
Kalamalka Lake Protected Area
Park
North Okanagan D
21.4 km
Rice Box The
Food
3104 27 St
21.5 km
Bean To Cup
Cafe
3903 27 St
21.5 km
Property Details
- Roof: Steel, Unknown
- Heating: Forced air, See remarks
- Stories: 1.5
- Year Built: 1948
- Structure Type: House
- Exterior Features: Wood siding
Interior Features
- Basement: Full
- Flooring: Hardwood, Laminate, Ceramic Tile
- Living Area: 1560
- Bedrooms Total: 3
Exterior & Lot Features
- Lot Features: Central island
- Water Source: Municipal water
- Lot Size Units: acres
- Parking Total: 9
- Pool Features: Above ground pool
- Parking Features: See Remarks
- Lot Size Dimensions: 0.4
Location & Community
- Common Interest: Freehold
Utilities & Systems
- Sewer: Municipal sewage system
Tax & Legal Information
- Zoning: Unknown
- Parcel Number: 016-444-370
- Tax Annual Amount: 2969
Additional Features
- Photos Count: 33
Great location within walking distance to most amenities! This well cared for home is on a wonderful level, fenced and nicely landscaped lot. The home has been updated over the past few years making it move in ready. 2 bedrooms on the main floor plus a family room with access to upper sundeck up and 1 more bedroom! Several outbuildings in fenced yard, garden beds, and an above ground pool to enjoy during the summer months. Enjoy gardening in the private back yard hidden within the fencing. Fenced Dog run by workshop to keep your pet safe. 2 apple trees, raspberry, haskap & elderberry bushes. This home must be seen to be appreciated. If you are looking for a fantastic yard and an updated home, book your appointment to view today! (id:1945)
Demographic Information
Neighbourhood Education
| Bachelor's degree | 10 |
| University / Below bachelor level | 10 |
| Certificate of Qualification | 10 |
| College | 40 |
| University degree at bachelor level or above | 20 |
Neighbourhood Marital Status Stat
| Married | 125 |
| Widowed | 40 |
| Divorced | 50 |
| Separated | 15 |
| Never married | 90 |
| Living common law | 85 |
| Married or living common law | 205 |
| Not married and not living common law | 195 |
Neighbourhood Construction Date
| 1961 to 1980 | 110 |
| 1981 to 1990 | 10 |
| 1991 to 2000 | 10 |
| 2001 to 2005 | 10 |
| 2006 to 2010 | 10 |
| 1960 or before | 70 |









