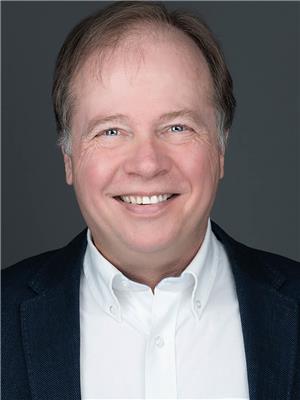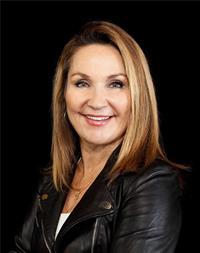145 Rankin Lake Road, Seguin
- Bedrooms: 3
- Bathrooms: 2
- Living area: 1125 square feet
- Type: Residential
- Added: 41 days ago
- Updated: 37 days ago
- Last Checked: 2 hours ago
Welcome to this meticulously maintained home, located just 10 minutes south of town! This delightful 3-bedroom, 1.5-bath raised bungalow sits on 5 acres of picturesque woodlands. Within the boundaries of Foley, this home offers the ideal blend of seclusion and convenience. A large detached and insulated garage has space for two vehicles plus storage for all the toys. Plenty of windows and lighting make it a perfect year round workspace. Inside the house, you will find a charming living and dining area with views of nature from every window. The kitchen provides a functional workspace with plenty of cupboards and storage; there is also a pantry to accommodate all of your larger kitchen supplies. Entertaining is easy with convenient access to the generously sized back deck where guests can dine, lounge, and take in all the scenery. The finished lower level allows for quality family time around the cozy wood stove that provides an unbeatable warmth. There is a large flex room which is perfect for an office and/or a gym. From there, the walk-out French doors take you to the backyard where the hot tub awaits. Here, you have access to the firewood that is stored under the back deck and protected from the elements. It's a short stroll to Foley Matheson Beach and Park where you can enjoy a swim or a paddle. Alternatively, tow your boat to one of the many area launches and take advantage of everything the surrounding lakes have to offer. With such great value for the money, endless possibilities are waiting for you at 145 Rankin Lake Road! (id:1945)
powered by

Property DetailsKey information about 145 Rankin Lake Road
- Cooling: None
- Heating: Baseboard heaters
- Stories: 1
- Year Built: 1973
- Structure Type: House
- Exterior Features: Aluminum siding, Vinyl siding
- Architectural Style: Raised bungalow
Interior FeaturesDiscover the interior design and amenities
- Basement: Finished, Full
- Appliances: Washer, Refrigerator, Water softener, Hot Tub, Dishwasher, Stove, Dryer, Microwave, Freezer, Hood Fan, Window Coverings, Garage door opener
- Living Area: 1125
- Bedrooms Total: 3
- Fireplaces Total: 1
- Bathrooms Partial: 1
- Fireplace Features: Wood, Stove
- Above Grade Finished Area: 1125
- Above Grade Finished Area Units: square feet
- Above Grade Finished Area Source: Owner
Exterior & Lot FeaturesLearn about the exterior and lot specifics of 145 Rankin Lake Road
- Lot Features: Crushed stone driveway, Country residential, Automatic Garage Door Opener
- Water Source: Drilled Well
- Lot Size Units: acres
- Parking Total: 8
- Parking Features: Detached Garage
- Lot Size Dimensions: 5.01
Location & CommunityUnderstand the neighborhood and community
- Directions: HWY 400 N to Rankin Lake Rd. Turn left on Rankin Lake Road to #145 SOP
- Common Interest: Freehold
- Subdivision Name: Seguin
- Community Features: Quiet Area, School Bus, Community Centre
Utilities & SystemsReview utilities and system installations
- Sewer: Septic System
- Utilities: Electricity, Telephone
Tax & Legal InformationGet tax and legal details applicable to 145 Rankin Lake Road
- Tax Annual Amount: 1697
- Zoning Description: RR
Additional FeaturesExplore extra features and benefits
- Security Features: Smoke Detectors
- Number Of Units Total: 2
Room Dimensions

This listing content provided by REALTOR.ca
has
been licensed by REALTOR®
members of The Canadian Real Estate Association
members of The Canadian Real Estate Association
Nearby Listings Stat
Active listings
1
Min Price
$699,900
Max Price
$699,900
Avg Price
$699,900
Days on Market
41 days
Sold listings
1
Min Sold Price
$1,390,000
Max Sold Price
$1,390,000
Avg Sold Price
$1,390,000
Days until Sold
179 days
Nearby Places
Additional Information about 145 Rankin Lake Road













































