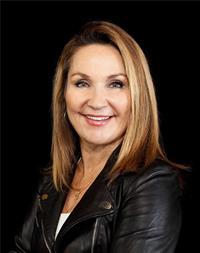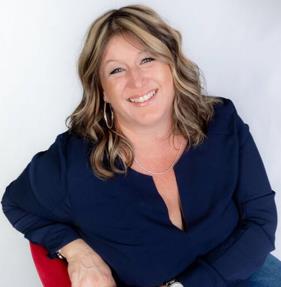7 Blackstone Lake Road, Archipelago
- Bedrooms: 3
- Bathrooms: 1
- Living area: 1220 square feet
- Type: Residential
- Added: 76 days ago
- Updated: 6 days ago
- Last Checked: 9 hours ago
RARE OFFERING! IMMACULATE RIVERSIDE BUNGALOW First time offered! South of Parry Sound, Spacious Rural 3 bedroom home boasts Open Concept Plan, Cozy Propane gas fireplace in Living room, Easy care laminate floors, Main floor laundry, Large foyer/mudroom, Walkout to large deck wrapped in nature, Easy access private lot; 1.5 acres, Enjoy Miles of boating enjoyment, Canoe, Kayak the river with portage to Horseshoe Lake, Portage access into Blackstone River/Lake via via the shore road allowance, Crane/Blackstone lakes offer Great fishing, Swimming, Abundance of Crown Land, Great snowmobiling, ATV trails, 15 mins to Parry Sound, 10 mins to Hwy #400 for easy access to the GTA! (id:1945)
powered by

Property DetailsKey information about 7 Blackstone Lake Road
- Cooling: Wall unit
- Heating: Baseboard heaters, Propane
- Stories: 1
- Year Built: 2004
- Structure Type: House
- Exterior Features: Vinyl siding
- Architectural Style: Bungalow
Interior FeaturesDiscover the interior design and amenities
- Basement: None
- Appliances: Washer, Refrigerator, Stove, Dryer, Freezer
- Living Area: 1220
- Bedrooms Total: 3
- Above Grade Finished Area: 1220
- Above Grade Finished Area Units: square feet
- Above Grade Finished Area Source: Assessor
Exterior & Lot FeaturesLearn about the exterior and lot specifics of 7 Blackstone Lake Road
- Lot Features: Country residential
- Water Source: Drilled Well
- Lot Size Units: acres
- Parking Total: 6
- Parking Features: Detached Garage
- Lot Size Dimensions: 1.5
Location & CommunityUnderstand the neighborhood and community
- Directions: Hwy 400 to Blackstone-Crane Lake Rd to Blackstone Lake Rd to #7 on left.
- Common Interest: Freehold
- Subdivision Name: Parry Sound
- Community Features: Quiet Area
Utilities & SystemsReview utilities and system installations
- Sewer: Septic System
Tax & Legal InformationGet tax and legal details applicable to 7 Blackstone Lake Road
- Tax Annual Amount: 1375.22
- Zoning Description: GR (General Res)
Room Dimensions

This listing content provided by REALTOR.ca
has
been licensed by REALTOR®
members of The Canadian Real Estate Association
members of The Canadian Real Estate Association
Nearby Listings Stat
Active listings
1
Min Price
$639,900
Max Price
$639,900
Avg Price
$639,900
Days on Market
76 days
Sold listings
0
Min Sold Price
$0
Max Sold Price
$0
Avg Sold Price
$0
Days until Sold
days
Nearby Places
Additional Information about 7 Blackstone Lake Road















































