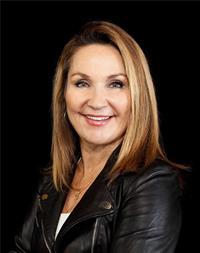33 Humphrey Drive, Seguin
- Bedrooms: 4
- Bathrooms: 3
- Living area: 2984 square feet
- Type: Residential
- Added: 35 days ago
- Updated: 3 days ago
- Last Checked: 2 hours ago
DESIRABLE VILLAGE of HUMPHREY, NESTLED on 1.9 ACRES of PRIVACY, SPACIOUS 4 BEDROOM, 3 BATH FAMILY HOME, 3300 SQ FT FINISHED LIVING SPACE, Large Open Concept Great Room with walkout to Pine Sunroom wrapped in Nature, Private deck for bbq's & relaxation, Updated kitchen with quartz counters, LED pot-lighting, Custom Nova Scotia Slate & Distressed Hickory Hardwood floors throughout, Main floor Den ideal for home office, Convenient 2nd floor laundry, Finished lower level features games room + rec room, Ideal workout room with pot lighting, Lots of great parking for guests, Boat, RV, Humphrey Village offers Community Centre, Library, Arena, Excellent school, Close to OFSC snowmobile trails, Mins to Hwy 400 for easy access to the GTA, 10 mins to the Renowned Village of Rosseau/Muskoka Lakes! Mins to FABULOUS AREA LAKES (Horseshoe, Clear & Whitefish) to ENJOY ALL THAT NORTHERN ONTARIO HAS TO OFFER! (id:1945)
powered by

Property DetailsKey information about 33 Humphrey Drive
- Cooling: None
- Heating: Forced air
- Stories: 2
- Year Built: 1989
- Structure Type: House
- Exterior Features: Vinyl siding
- Foundation Details: Wood
- Architectural Style: 2 Level
Interior FeaturesDiscover the interior design and amenities
- Basement: Partially finished, Full
- Appliances: Washer, Refrigerator, Central Vacuum, Dishwasher, Stove, Dryer, Window Coverings, Garage door opener
- Living Area: 2984
- Bedrooms Total: 4
- Bathrooms Partial: 1
- Above Grade Finished Area: 2384
- Below Grade Finished Area: 600
- Above Grade Finished Area Units: square feet
- Below Grade Finished Area Units: square feet
- Above Grade Finished Area Source: Assessor
- Below Grade Finished Area Source: Assessor
Exterior & Lot FeaturesLearn about the exterior and lot specifics of 33 Humphrey Drive
- Lot Features: Crushed stone driveway, Country residential
- Water Source: Dug Well
- Lot Size Units: acres
- Parking Total: 12
- Parking Features: Attached Garage
- Lot Size Dimensions: 1.88
Location & CommunityUnderstand the neighborhood and community
- Directions: Hwy 400 to Hwy 141 to Humphrey Dr to SOP.
- Common Interest: Freehold
- Subdivision Name: Humphrey
- Community Features: Quiet Area, School Bus, Community Centre
Utilities & SystemsReview utilities and system installations
- Sewer: Septic System
- Utilities: Electricity
Tax & Legal InformationGet tax and legal details applicable to 33 Humphrey Drive
- Tax Annual Amount: 1952.32
- Zoning Description: R1
Room Dimensions

This listing content provided by REALTOR.ca
has
been licensed by REALTOR®
members of The Canadian Real Estate Association
members of The Canadian Real Estate Association
Nearby Listings Stat
Active listings
1
Min Price
$789,000
Max Price
$789,000
Avg Price
$789,000
Days on Market
35 days
Sold listings
0
Min Sold Price
$0
Max Sold Price
$0
Avg Sold Price
$0
Days until Sold
days
Nearby Places
Additional Information about 33 Humphrey Drive






















































