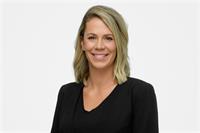3700 Cape, Salmon Beach
- Bedrooms: 3
- Bathrooms: 1
- Living area: 1177 square feet
- Type: Residential
- Added: 79 days ago
- Updated: 16 hours ago
- Last Checked: 8 hours ago
Just 10 minutes from downtown Bathurst, this charming 3-bedroom bungalow offers the perfect blend of convenience and peaceful living. Nestled on a beautiful, private lot surrounded by mature trees, you'll love the serene atmosphere and spacious yard. The cozy interior boasts a large family room in the basement, complete with a bar areaideal for entertaining or relaxing with loved ones. The main floor features bright and airy spaces, with patio doors off both the dining room and the master bedroom, extending your living area outdoors for those sunny days. Each of the three bedrooms offers ample space, and the homes thoughtful layout ensures comfort throughout. Whether you're a first-time buyer or looking for a relaxing retreat, this home is full of charm and character. Don't miss out on this gem in Salmon Beach! (id:1945)
powered by

Property DetailsKey information about 3700 Cape
Interior FeaturesDiscover the interior design and amenities
Exterior & Lot FeaturesLearn about the exterior and lot specifics of 3700 Cape
Utilities & SystemsReview utilities and system installations
Tax & Legal InformationGet tax and legal details applicable to 3700 Cape
Room Dimensions

This listing content provided by REALTOR.ca
has
been licensed by REALTOR®
members of The Canadian Real Estate Association
members of The Canadian Real Estate Association
Nearby Listings Stat
Active listings
1
Min Price
$234,900
Max Price
$234,900
Avg Price
$234,900
Days on Market
78 days
Sold listings
0
Min Sold Price
$0
Max Sold Price
$0
Avg Sold Price
$0
Days until Sold
days
Nearby Places
Additional Information about 3700 Cape
















