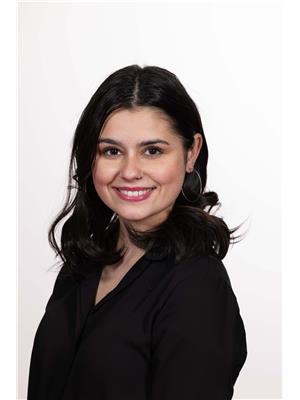747 Riverside Drive, Bathurst
- Bedrooms: 6
- Living area: 1598 square feet
- Type: Residential
- Added: 50 days ago
- Updated: 50 days ago
- Last Checked: 4 hours ago
Attention investors! Welcome to 747 Riverside Dr, situated in the heart of Bathurst. This side-by-side duplex features a spacious 3-bedroom, 1-bath unit and a cozy 1-bedroom, 1-bath unit. Both units have been renovated within the past few years and are equipped with modern mini-split systems for optimal comfort. Dont miss this opportunity for a well-maintained, income-generating property! Please feel free to reach out to your REALTOR® today for more information. (id:1945)
powered by

Property Details
- Cooling: Heat Pump
- Heating: Heat Pump
- Year Built: 1950
- Structure Type: House
- Exterior Features: Vinyl
Interior Features
- Living Area: 1598
- Bedrooms Total: 6
- Above Grade Finished Area: 1598
- Above Grade Finished Area Units: square feet
Exterior & Lot Features
- Lot Features: Balcony/Deck/Patio
- Water Source: Municipal water
- Lot Size Units: square meters
- Lot Size Dimensions: 510
Location & Community
- Common Interest: Freehold
Utilities & Systems
- Sewer: Municipal sewage system
Tax & Legal Information
- Parcel Number: 20770145
- Tax Annual Amount: 3556.55

This listing content provided by REALTOR.ca has
been licensed by REALTOR®
members of The Canadian Real Estate Association
members of The Canadian Real Estate Association
















