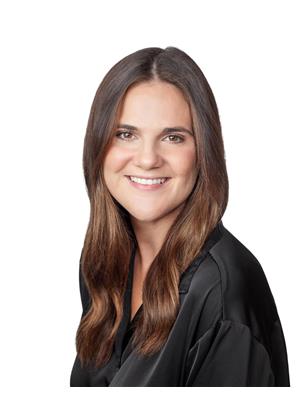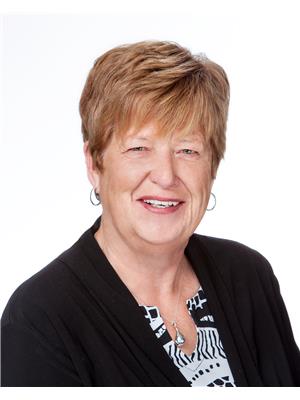24 Catherine Street, Bathurst
- Bedrooms: 3
- Bathrooms: 2
- Living area: 1250 square feet
- Type: Residential
- Added: 55 days ago
- Updated: 13 days ago
- Last Checked: 52 minutes ago
Welcome to 24 Catherine Street, Poirier Subdivision - positioned on a desirable corner lot. This property offers over an acre of expansive side and backyard spaces, perfect for outdoor enjoyment. Outside the large, paved driveway leads to a newly shingled, detached two-car garage, while two brand-new decks enhance the home's curb appeal and outdoor living options. The three-season sunroom (14ft x 20ft) at the back of the house is an inviting space ideal for relaxation or entertaining. Inside, you'll find a bright, open-concept main level. The kitchen, equipped with tons of cupboard space, flows seamlessly into the dining room, perfect for those who like to host. The living room is bathed in natural light from a generous picture window. Recent updates include a refreshed bathroom featuring a new 3-piece tub insert and vanity .The home includes three bedrooms, with a spacious primary bedroom offering with a walk-in closet and a convenient 2-piece ensuite bathroom. The main floor is efficiently heated and cooled by a heat pump. The partially finished lower level adds versatility with a rec room, laundry room, and office space. Additional lots included: PID: 3596806, PAN: 03596806 - Assessment: $6,600, Property Tax: $125.13 (2024) PID: 20324919, PAN: 03191266 - Assessment: $6,600, Property Tax: $125.13 (2024) (id:1945)
powered by

Property Details
- Cooling: Heat Pump
- Heating: Heat Pump, Forced air, Oil
- Year Built: 1980
- Structure Type: House
- Exterior Features: Vinyl
- Foundation Details: Concrete
- Architectural Style: Split level entry
Interior Features
- Flooring: Ceramic, Vinyl, Wood
- Living Area: 1250
- Bedrooms Total: 3
- Bathrooms Partial: 1
- Above Grade Finished Area: 1875
- Above Grade Finished Area Units: square feet
Exterior & Lot Features
- Lot Features: Level lot, Corner Site, Balcony/Deck/Patio
- Water Source: Well
- Lot Size Units: acres
- Parking Features: Detached Garage, Garage
- Lot Size Dimensions: 1.07
Utilities & Systems
- Sewer: Septic System
Tax & Legal Information
- Parcel Number: 20326906
- Tax Annual Amount: 1782.22
Room Dimensions

This listing content provided by REALTOR.ca has
been licensed by REALTOR®
members of The Canadian Real Estate Association
members of The Canadian Real Estate Association
















