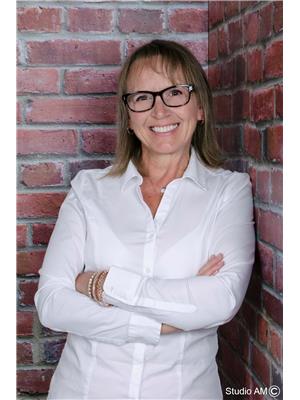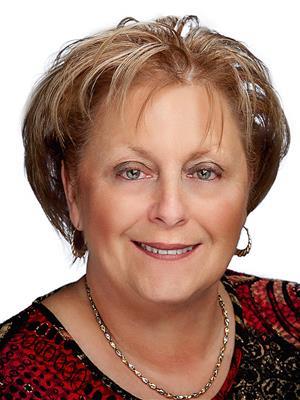563 Fleet Crescent, Bathurst
- Bedrooms: 3
- Bathrooms: 2
- Living area: 1100 square feet
- Type: Residential
- Added: 18 days ago
- Updated: 4 days ago
- Last Checked: 8 hours ago
Great home with lots of Amazing features and walking distance to most amenities!! The main floor offers a spacious kitchen with lots of cupboard space, nice size living room with hardwood floors, large master bedroom with 2 windows and a walk-in closet, 2nd bedroom and a full bath. The basement also offers a family room with a wood stove, recreation area, half bath with laundry, a 3rd bedroom., and a storage room. Some of the great features include; detached garage (insulated), gazebo on the back deck with electricity, storage shed, partially fenced yard, new 200 Amp breaker panel, and a new Central Heat pump...that's right, efficient heating ducted throughout the house and air conditioning through the summer!!! Call now to schedule a showing! (id:1945)
powered by

Property DetailsKey information about 563 Fleet Crescent
Interior FeaturesDiscover the interior design and amenities
Exterior & Lot FeaturesLearn about the exterior and lot specifics of 563 Fleet Crescent
Location & CommunityUnderstand the neighborhood and community
Business & Leasing InformationCheck business and leasing options available at 563 Fleet Crescent
Property Management & AssociationFind out management and association details
Utilities & SystemsReview utilities and system installations
Tax & Legal InformationGet tax and legal details applicable to 563 Fleet Crescent
Additional FeaturesExplore extra features and benefits
Room Dimensions

This listing content provided by REALTOR.ca
has
been licensed by REALTOR®
members of The Canadian Real Estate Association
members of The Canadian Real Estate Association
Nearby Listings Stat
Active listings
10
Min Price
$129,000
Max Price
$399,000
Avg Price
$277,599
Days on Market
101 days
Sold listings
6
Min Sold Price
$119,900
Max Sold Price
$549,900
Avg Sold Price
$265,733
Days until Sold
80 days
Nearby Places
Additional Information about 563 Fleet Crescent

















