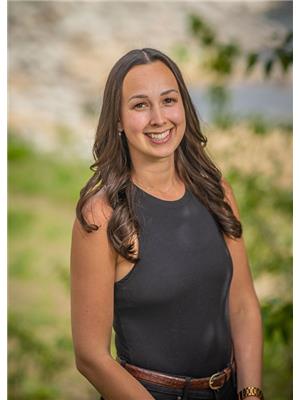304 4th Avenue Avenue, Castlegar
- Bedrooms: 3
- Bathrooms: 2
- Living area: 2016 square feet
- Type: Residential
- Added: 23 days ago
- Updated: 11 hours ago
- Last Checked: 3 hours ago
New home with mortgage helper! This 2019 construction home offers new home warranty but now with personal touches to make you feel right at home! The upstairs features 2 bedrooms & a jack n jill bathroom with access to the master bedroom for your convenience. The main space is ideal for entertaining, boasting an open floor plan, kitchen with island and grand vaulted ceilings dressed with large windows perfect for taking in the mountain and river views. The lower level offers a 1 bedroom above ground suite with it's own separate laundry! This location is ideally located walking distance to schools (K-12), Millennium Park, Shops, Grocery, Kinsmen Park & all other downtown conveniences! Call your REALTOR® for your private viewing (id:1945)
powered by

Property DetailsKey information about 304 4th Avenue Avenue
- Roof: Asphalt shingle, Unknown
- Cooling: Central air conditioning
- Heating: Forced air, See remarks
- Stories: 2
- Year Built: 2019
- Structure Type: House
- Exterior Features: Metal, Composite Siding
- Architectural Style: Contemporary
- Year Built: 2019
- Warranty: New home warranty
- Total Bedrooms: 3
- Total Bathrooms: 2
- Suite: Type: 1 bedroom above ground suite, Separate Laundry: true
Interior FeaturesDiscover the interior design and amenities
- Basement: Full
- Flooring: Carpeted, Vinyl
- Living Area: 2016
- Bedrooms Total: 3
- Floor Plan: Open floor plan
- Kitchen: Kitchen with island
- Ceiling: Grand vaulted ceilings
- Windows: Large windows
- Jack N Jill Bathroom: true
- Master Bedroom Access: Access to the master bedroom from bathroom
Exterior & Lot FeaturesLearn about the exterior and lot specifics of 304 4th Avenue Avenue
- View: Mountain view, River view, Valley view
- Lot Features: Central island
- Water Source: Municipal water
- Lot Size Units: acres
- Parking Total: 3
- Parking Features: See Remarks
- Lot Size Dimensions: 0.07
- Views: Mountain and river views
Location & CommunityUnderstand the neighborhood and community
- Common Interest: Freehold
- Proximity To Schools: Walking distance to K-12 schools
- Nearby Attractions: Millennium Park, Shops, Grocery, Kinsmen Park, Downtown conveniences
Utilities & SystemsReview utilities and system installations
- Sewer: Municipal sewage system
Tax & Legal InformationGet tax and legal details applicable to 304 4th Avenue Avenue
- Zoning: Unknown
- Parcel Number: 012-504-181
- Tax Annual Amount: 3547.72
Additional FeaturesExplore extra features and benefits
- Private Viewing: Call your REALTOR® for your private viewing
Room Dimensions

This listing content provided by REALTOR.ca
has
been licensed by REALTOR®
members of The Canadian Real Estate Association
members of The Canadian Real Estate Association
Nearby Listings Stat
Active listings
8
Min Price
$180,000
Max Price
$899,900
Avg Price
$490,325
Days on Market
81 days
Sold listings
5
Min Sold Price
$360,000
Max Sold Price
$819,000
Avg Sold Price
$560,760
Days until Sold
126 days
Nearby Places
Additional Information about 304 4th Avenue Avenue


















































