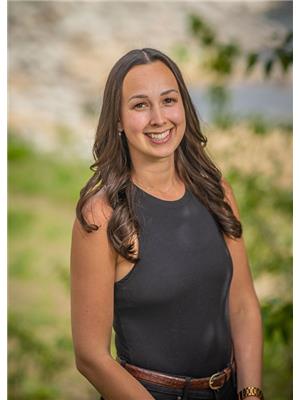520 10th Avenue, Castlegar
- Bedrooms: 4
- Bathrooms: 3
- Living area: 2426 square feet
- Type: Residential
- Added: 20 days ago
- Updated: 20 days ago
- Last Checked: 8 hours ago
Majestic Mountain Views!! Come experience the grand panoramic mountain views from this spacious 4 bedroom, 3 bath family home in north Castlegar. Featuring a beautiful new kitchen renovation with all new appliances, open concept layout with hardwood floors, a summer kitchen in lower level with potential for secondary suite. Enjoy peace of mind with the new high efficiency furnace & air conditioner, water heater and a newer roof. Conveniently located just a short walk from schools, parks and shopping. (id:1945)
powered by

Property DetailsKey information about 520 10th Avenue
- Roof: Asphalt shingle, Unknown
- Cooling: Central air conditioning
- Heating: Forced air
- Stories: 2
- Year Built: 1981
- Structure Type: House
- Exterior Features: Concrete, Stucco
Interior FeaturesDiscover the interior design and amenities
- Basement: Full
- Flooring: Hardwood, Vinyl, Mixed Flooring
- Living Area: 2426
- Bedrooms Total: 4
- Bathrooms Partial: 1
Exterior & Lot FeaturesLearn about the exterior and lot specifics of 520 10th Avenue
- Water Source: Municipal water
- Lot Size Units: acres
- Parking Features: Carport
- Lot Size Dimensions: 0.17
Location & CommunityUnderstand the neighborhood and community
- Common Interest: Freehold
Utilities & SystemsReview utilities and system installations
- Sewer: Municipal sewage system
Tax & Legal InformationGet tax and legal details applicable to 520 10th Avenue
- Zoning: Unknown
- Parcel Number: 014-022-311
- Tax Annual Amount: 3122
Room Dimensions

This listing content provided by REALTOR.ca
has
been licensed by REALTOR®
members of The Canadian Real Estate Association
members of The Canadian Real Estate Association
Nearby Listings Stat
Active listings
5
Min Price
$599,300
Max Price
$1,075,000
Avg Price
$793,660
Days on Market
55 days
Sold listings
2
Min Sold Price
$549,900
Max Sold Price
$610,000
Avg Sold Price
$579,950
Days until Sold
99 days
Nearby Places
Additional Information about 520 10th Avenue

















































