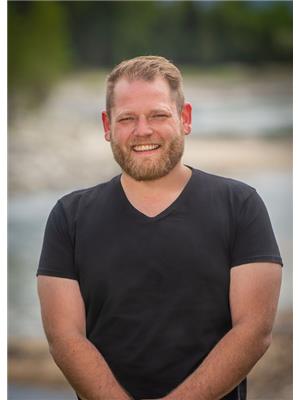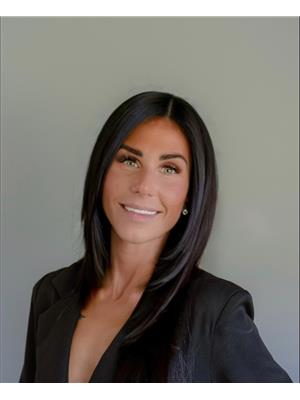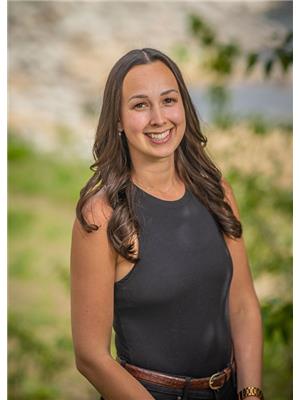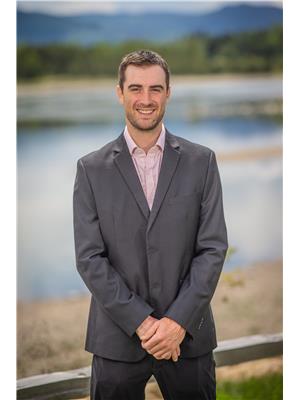2522 Purdy Road, Castlegar
- Bedrooms: 3
- Bathrooms: 1
- Living area: 1052 square feet
- Type: Residential
- Added: 115 days ago
- Updated: 10 days ago
- Last Checked: 15 hours ago
Discover the ultimate Kootenay life with this newly and fully renovated, well laid out, 3-bedrooom home in Robson! Nestled next to the Columbia river you'll appreciate this homes spacious living area, well-appointed bathroom, and large, potentially subdividable lot. With access to fishing, kayaking, hiking, and biking trails, this home is a nature lover's dream. The expansive yard has multiple fruit trees and is perfect for gardening or outdoor entertaining. The friendly community and convenient amenities make it the perfect blend of small-town charm and outdoor paradise. Don't miss your chance to own this idyllic retreat! (id:1945)
powered by

Property DetailsKey information about 2522 Purdy Road
- Roof: Asphalt shingle, Unknown
- Heating: Forced air
- Year Built: 1968
- Structure Type: House
- Exterior Features: Metal
Interior FeaturesDiscover the interior design and amenities
- Basement: Full
- Flooring: Laminate
- Living Area: 1052
- Bedrooms Total: 3
Exterior & Lot FeaturesLearn about the exterior and lot specifics of 2522 Purdy Road
- Water Source: Community Water User's Utility
- Lot Size Units: acres
- Lot Size Dimensions: 0.37
Location & CommunityUnderstand the neighborhood and community
- Common Interest: Freehold
Utilities & SystemsReview utilities and system installations
- Sewer: Septic tank
Tax & Legal InformationGet tax and legal details applicable to 2522 Purdy Road
- Zoning: Unknown
- Parcel Number: 015-036-570
- Tax Annual Amount: 2105
Room Dimensions

This listing content provided by REALTOR.ca
has
been licensed by REALTOR®
members of The Canadian Real Estate Association
members of The Canadian Real Estate Association
Nearby Listings Stat
Active listings
5
Min Price
$129,500
Max Price
$494,000
Avg Price
$291,460
Days on Market
66 days
Sold listings
0
Min Sold Price
$0
Max Sold Price
$0
Avg Sold Price
$0
Days until Sold
days
Nearby Places
Additional Information about 2522 Purdy Road








































