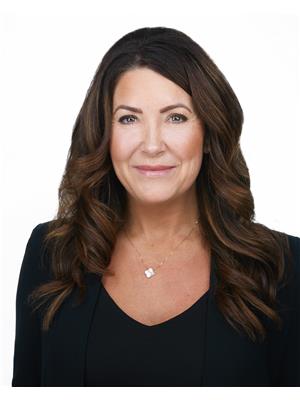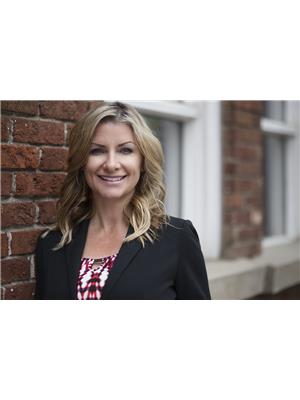16916 91 St Nw, Edmonton
- Bedrooms: 5
- Bathrooms: 2
- Living area: 84.62 square meters
- Type: Residential
- Added: 3 days ago
- Updated: 2 days ago
- Last Checked: 18 hours ago
Welcome to this stunning, renovated bungalow situated in the desirable community of Lago Lindo! Features total of 5 bedrooms, 2 bathrooms, living room, family room & a double detached garage. Main floor greets you with open concept large living room with bright window. Gorgeous vinyl plank floorings & fresh neutral painting throughout. Spacious kitchen w newer kitchen cabinets & new countertop. Three good-sized bedrooms and a 4 piece bathroom. Side entrance to fully finished basement c/w 2 bedrooms, huge family room with nice laminate floorings throughout, rough-in for future kitchenet, a 4 pc bathroom, laundry & utility rm. Upgrades during years: windows, shingle, hot water tank, brand new vinyl plank floorings, kitchen countertop, bathrm sink, faucet, tiles, bathtub, doors, door handles & lightings. Carpet free home. Back lane to double d garage. Huge fenced back yard could be used for RV/Trailer parking. Easy access to bus route/school/park/shopping & all amenities. Quick possession avail. Don't miss! (id:1945)
powered by

Show
More Details and Features
Property DetailsKey information about 16916 91 St Nw
- Heating: Forced air
- Stories: 1
- Year Built: 1982
- Structure Type: House
- Architectural Style: Bungalow
- Type: Bungalow
- Bedrooms: 5
- Bathrooms: 2
- Living Room: true
- Family Room: true
- Garage: Double detached
- Possession: Quick availability
Interior FeaturesDiscover the interior design and amenities
- Basement: Finished: true, Bedrooms: 2, Family Room: true, Laminate Flooring: true, Rough-in for Kitchenette: true, Bathroom: Type: 4-piece, Laundry Room: true, Utility Room: true
- Appliances: Washer, Refrigerator, Stove, Dryer, Hood Fan, Garage door opener
- Living Area: 84.62
- Bedrooms Total: 5
- Open Concept: true
- Flooring: Vinyl plank and laminate
- Paint: Fresh neutral
- Kitchen: Cabinets: Newer, Countertop: New
- Main Floor Bedrooms: 3
- Main Floor Bathroom: Type: 4-piece
- Upgrades: Windows, Shingle, Hot water tank, Vinyl plank flooring, Kitchen countertop, Bathroom sink, Faucet, Tiles, Bathtub, Doors, Door handles, Lighting
- Carpet Free: true
Exterior & Lot FeaturesLearn about the exterior and lot specifics of 16916 91 St Nw
- Lot Features: Lane
- Lot Size Units: square meters
- Parking Total: 2
- Parking Features: Detached Garage
- Lot Size Dimensions: 498.37
- Back Lane: true
- Fenced Backyard: true
- RV Trailer Parking: true
- Garage Access: Via back lane
Location & CommunityUnderstand the neighborhood and community
- Common Interest: Freehold
- Community: Lago Lindo
- Access: Bus Route: true, School: true, Park: true, Shopping: true, Amenities: true
Tax & Legal InformationGet tax and legal details applicable to 16916 91 St Nw
- Parcel Number: 6243018
Room Dimensions

This listing content provided by REALTOR.ca
has
been licensed by REALTOR®
members of The Canadian Real Estate Association
members of The Canadian Real Estate Association
Nearby Listings Stat
Active listings
33
Min Price
$164,000
Max Price
$525,000
Avg Price
$273,354
Days on Market
49 days
Sold listings
22
Min Sold Price
$134,900
Max Sold Price
$525,000
Avg Sold Price
$246,476
Days until Sold
44 days
Additional Information about 16916 91 St Nw




























































