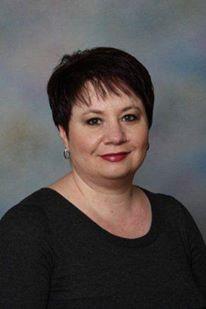13 Gladstone Cr, St Albert
- Bedrooms: 3
- Bathrooms: 3
- Living area: 123.77 square meters
- Type: Residential
- Added: 28 days ago
- Updated: 13 days ago
- Last Checked: 20 hours ago
Perfect for singles, couples, empty nesters, or families with older children. This extensively renovated bungalow in the beautifully treed neighbourhood offers the right blend of charm & modern luxury. Upgrades include central A/C, in-floor heating in all bathrooms, beautiful walnut hardwood floors, this home is designed for comfort & style. The kitchen boasts granite counters, an induction range, and a large, walk-in pantry. The living room is delightful with a pretty fireplace and gorgeous stained glass doors. A spacious dining room w/ built-ins, and a main-floor bath with a claw-foot tub add elegance. The large primary suite includes a walk-in closet, laundry chute, patio access, a cozy fireplace, and a luxurious ensuite. Two additional bedrooms, a large family room, an oversized bath, and a stunning laundry room complete the home. Outdoors, enjoy a peaceful garden, patio, or BBQ on the deck. The paved stone driveway, walk, and patio add to the beauty, along with an oversized single garage. (id:1945)
powered by

Property DetailsKey information about 13 Gladstone Cr
- Cooling: Central air conditioning
- Heating: Forced air
- Stories: 1
- Year Built: 1963
- Structure Type: House
- Architectural Style: Bungalow
Interior FeaturesDiscover the interior design and amenities
- Basement: Finished, Full
- Appliances: Washer, Refrigerator, Water softener, Central Vacuum, Dishwasher, Wine Fridge, Stove, Dryer, Microwave, Hood Fan, Window Coverings, Garage door opener
- Living Area: 123.77
- Bedrooms Total: 3
- Fireplaces Total: 1
- Fireplace Features: Gas, Unknown
Exterior & Lot FeaturesLearn about the exterior and lot specifics of 13 Gladstone Cr
- Lot Features: No back lane, Closet Organizers, No Smoking Home, Skylight
- Parking Total: 3
- Parking Features: Detached Garage, Oversize
Location & CommunityUnderstand the neighborhood and community
- Common Interest: Freehold
Tax & Legal InformationGet tax and legal details applicable to 13 Gladstone Cr
- Parcel Number: 109144
Room Dimensions

This listing content provided by REALTOR.ca
has
been licensed by REALTOR®
members of The Canadian Real Estate Association
members of The Canadian Real Estate Association
Nearby Listings Stat
Active listings
25
Min Price
$264,900
Max Price
$1,159,000
Avg Price
$523,268
Days on Market
40 days
Sold listings
23
Min Sold Price
$215,000
Max Sold Price
$749,900
Avg Sold Price
$454,117
Days until Sold
40 days
Nearby Places
Additional Information about 13 Gladstone Cr























































