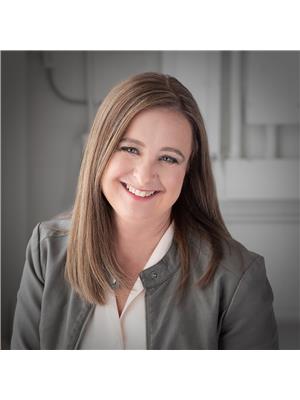19 Mount Royal Dr, St Albert
- Bedrooms: 3
- Bathrooms: 2
- Living area: 84.29 square meters
- Type: Residential
Source: Public Records
Note: This property is not currently for sale or for rent on Ovlix.
We have found 6 Houses that closely match the specifications of the property located at 19 Mount Royal Dr with distances ranging from 2 to 10 kilometers away. The prices for these similar properties vary between 299,900 and 429,900.
Nearby Listings Stat
Active listings
24
Min Price
$129,900
Max Price
$1,499,900
Avg Price
$484,885
Days on Market
47 days
Sold listings
23
Min Sold Price
$185,000
Max Sold Price
$799,900
Avg Sold Price
$383,734
Days until Sold
31 days
Property Details
- Heating: Forced air
- Stories: 1
- Year Built: 1957
- Structure Type: House
- Architectural Style: Bungalow
Interior Features
- Basement: Finished, Full
- Appliances: Washer, Refrigerator, Dishwasher, Stove, Dryer, Hood Fan, Storage Shed, Garage door opener, Garage door opener remote(s)
- Living Area: 84.29
- Bedrooms Total: 3
Exterior & Lot Features
- Lot Features: See remarks, Lane
- Parking Features: Attached Garage
Location & Community
- Common Interest: Freehold
Tax & Legal Information
- Parcel Number: 116629
Backing Onto Mission Park! Nestled in the heart of St. Albert, this charming, updated bungalow is as cute as a button and sits on a spacious 55' x 130' lot. With a single garage, this home boasts a cozy main-floor family room, two bedrooms, a fully renovated kitchen, and a stylish 4-piece bathroom. Step out from the kitchen to enjoy a deck that overlooks a large yard with ample room for RV parking and an oversized shed. The basement offers a generous family room, an additional bedroom, a 3-piece bathroom, and plenty of storage space. Upgrades include: New shingles (2023), all main floor windows, new siding, doors, and deck. Recent electrical panel update (within the last 10 years), A/C (2022), and HWT (2018). This property is a fantastic investment opportunitydont miss out! (id:1945)










