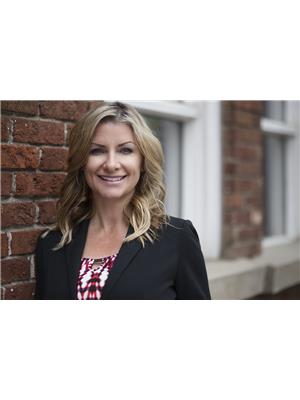2 Escallier Pl, St Albert
- Bedrooms: 4
- Bathrooms: 3
- Living area: 121.93 square meters
- Type: Residential
- Added: 16 days ago
- Updated: 15 days ago
- Last Checked: 22 hours ago
Backing onto the treed pathway is this incredible 4 level split boasting over 2500 square feet of total living space. The backyard is majestic with flowers, trees & birds. This home has been lovingly cared for inside & out! Upon entering is the formal sitting room with vaulted ceiling and large west facing windows. To the back of the home is the bright white east facing kitchen with gas stove, double ovens, good size pantry & white cabinets with new hardware. Upstairs you will find the primary bedroom with walk in closet & three piece ensuite. Completing this level are two more bedrooms & a four piece bathroom. The third level features a gorgeous family room with wood burning fireplace & amazing views of the backyard. Down the hall is the massive fourth bedroom, laundry room & two piece powder room. The basement level has a fully finished rec room that just needs flooring. The large utility room has lots of storage options. New furnace & 50 gal HWT. Custom blinds. Located just steps away from the trails. (id:1945)
powered by

Property DetailsKey information about 2 Escallier Pl
- Heating: Forced air
- Year Built: 1990
- Structure Type: House
Interior FeaturesDiscover the interior design and amenities
- Basement: Finished, Full
- Appliances: Refrigerator, Central Vacuum, Gas stove(s), Dishwasher, Hood Fan, Garage door opener, Garage door opener remote(s)
- Living Area: 121.93
- Bedrooms Total: 4
- Fireplaces Total: 1
- Bathrooms Partial: 1
- Fireplace Features: Wood, Unknown
Exterior & Lot FeaturesLearn about the exterior and lot specifics of 2 Escallier Pl
- Lot Features: Closet Organizers, No Animal Home, No Smoking Home
- Parking Features: Attached Garage
Location & CommunityUnderstand the neighborhood and community
- Common Interest: Freehold
Tax & Legal InformationGet tax and legal details applicable to 2 Escallier Pl
- Parcel Number: ZZ999999999
Room Dimensions

This listing content provided by REALTOR.ca
has
been licensed by REALTOR®
members of The Canadian Real Estate Association
members of The Canadian Real Estate Association
Nearby Listings Stat
Active listings
48
Min Price
$364,900
Max Price
$1,999,800
Avg Price
$717,248
Days on Market
79 days
Sold listings
23
Min Sold Price
$369,900
Max Sold Price
$779,900
Avg Sold Price
$577,700
Days until Sold
44 days
Nearby Places
Additional Information about 2 Escallier Pl
























































