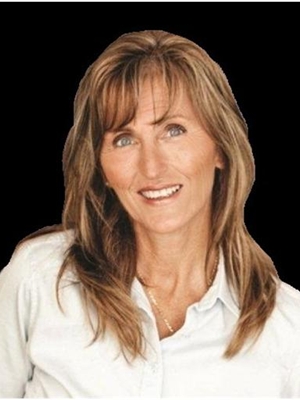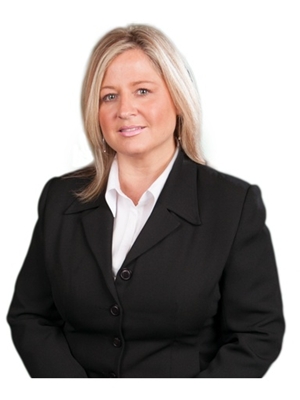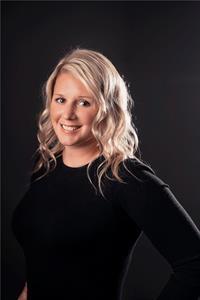83 Winchester Terrace, Barrie
- Bedrooms: 3
- Bathrooms: 3
- Living area: 1752 square feet
- Type: Townhouse
Source: Public Records
Note: This property is not currently for sale or for rent on Ovlix.
We have found 6 Townhomes that closely match the specifications of the property located at 83 Winchester Terrace with distances ranging from 2 to 10 kilometers away. The prices for these similar properties vary between 439,900 and 709,900.
Nearby Listings Stat
Active listings
34
Min Price
$599,999
Max Price
$1,350,000
Avg Price
$934,826
Days on Market
39 days
Sold listings
25
Min Sold Price
$3,500
Max Sold Price
$1,159,900
Avg Sold Price
$805,788
Days until Sold
54 days
Property Details
- Cooling: Central air conditioning
- Heating: Forced air, Natural gas
- Stories: 2
- Structure Type: Row / Townhouse
- Exterior Features: Brick
- Foundation Details: Poured Concrete
Interior Features
- Basement: Finished, Full
- Appliances: Washer, Refrigerator, Dishwasher, Stove, Dryer, Garage door opener
- Bedrooms Total: 3
- Fireplaces Total: 1
- Bathrooms Partial: 1
Exterior & Lot Features
- Lot Features: Sump Pump
- Water Source: Municipal water
- Parking Total: 2
- Parking Features: Attached Garage
- Building Features: Fireplace(s)
- Lot Size Dimensions: 26.3 x 12.6 FT
Location & Community
- Directions: Winchester Terrace / The Queensway
- Common Interest: Freehold
Utilities & Systems
- Sewer: Sanitary sewer
Tax & Legal Information
- Tax Annual Amount: 4290.33
*OVERVIEW* Discover modern comfort in this charming end-unit townhouse. Approx - 1800 Sq/Ft Finished, 3 Beds - 3 Baths & 2 Parking spots and a fully finished basement *INTERIOR* Step into this amazing well-maintained townhouse. The main floor features an open-concept eat-in kitchen w/ walkout to the deck/patio, a sun-filled living room, a dining room and a powder room. The second floor features a primary bedroom with a spacious ensuite with a soaker tub and walk-in closet, two more bedrooms and a full bath. The finished basement has large windows, a rec room, potential 4th bedroom with bathroom rough in, additional storage space and a contained Laundry. *EXTERIOR* Attractive curb appeal. Solid brick exterior. This property boasts a single-car garage, Interlock front walkway and back patio, BBQ gas hook up and a fully fenced yard. *NOTABLE* Conveniently located close to highly rated public school, a new high school zone, Go station, shopping, restaurants, Friday Harbour and trails. (id:1945)










