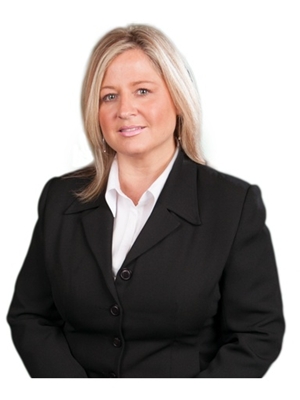59 Hawthorne Crescent, Barrie
- Bedrooms: 3
- Bathrooms: 3
- Living area: 1340 square feet
- Type: Townhouse
- Added: 31 days ago
- Updated: 13 days ago
- Last Checked: 18 hours ago
This modern 3-bedroom residence impresses with its bright interior, manicured landscaping, and elegant stone and brick facade. Bathed in southern sunshine, the spacious interior features large windows that create an inviting atmosphere. The open-concept layout highlights a generous eat-in kitchen equipped with stainless steel appliances and a patio door leading to the deck, which is perfect for gatherings. The cozy living room, with its two large windows, is an ideal spot to unwind. The primary bedroom includes a private ensuite bathroom, while the upstairs offers two additional spacious bedrooms and a full bathroom for family and guests. The main floor also features a stylish powder room and a practical laundry space for added convenience. Enjoy the fully landscaped yard and the extra privacy of being an end unit. You'll appreciate the single garage and double deep asphalt driveway, providing ample parking and storage. With an unfinished basement, there's potential to create additional living space to suit your needs. Located in a vibrant community, this home is close to amenities, including the Ardagh Bluff Park, which offers over 17 km of recreational trails and 518 acres of protected land. The Ardagh area is highly sought after, providing access to various services, schools, and recreational activities. Just a short 15-minute drive to Lake Simcoe and Kempenfelt Bay, you can enjoy lakeshore strolls, boat launches, jet-skiing, or simply relaxing in nature. This end-unit semi-detached property is the ideal location for individuals and families of all ages! (id:1945)
powered by

Property DetailsKey information about 59 Hawthorne Crescent
Interior FeaturesDiscover the interior design and amenities
Exterior & Lot FeaturesLearn about the exterior and lot specifics of 59 Hawthorne Crescent
Location & CommunityUnderstand the neighborhood and community
Utilities & SystemsReview utilities and system installations
Tax & Legal InformationGet tax and legal details applicable to 59 Hawthorne Crescent
Additional FeaturesExplore extra features and benefits
Room Dimensions

This listing content provided by REALTOR.ca
has
been licensed by REALTOR®
members of The Canadian Real Estate Association
members of The Canadian Real Estate Association
Nearby Listings Stat
Active listings
42
Min Price
$509,999
Max Price
$3,200,000
Avg Price
$962,516
Days on Market
39 days
Sold listings
20
Min Sold Price
$539,900
Max Sold Price
$1,499,888
Avg Sold Price
$950,512
Days until Sold
51 days
Nearby Places
Additional Information about 59 Hawthorne Crescent














