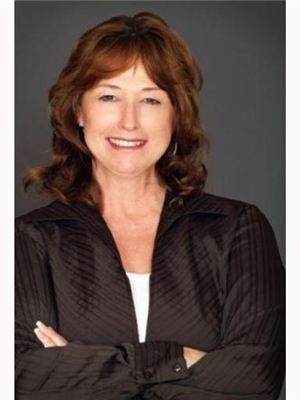47 239 Ferndale Drive S, Barrie
- Bedrooms: 3
- Bathrooms: 2
- Type: Townhouse
- Added: 3 days ago
- Updated: 2 days ago
- Last Checked: 17 hours ago
Fully renovated 1200+ sq ft 3 Bedroom / 1.5 Bath Condo situated in Barrie's South-West End just steps from schools, public transit, Hwy 400, and shopping! This beautifully updated turn key home is available for quick closing. 2 Parking Spots are owned and included in the sale (Spot 118 & 133). All updates completed in 2024 include: Vinyl Plank floors in Kitchen/Entry and baths, All new light fixtures throughout along with new modern electrical plugs and switches, New kitchen doors/hardware/countertop/backsplash/double sink & faucet/stainless steel range hood, New black door hardware throughout, New carpet on staircase/hallway/primary bedroom, Professionally painted, new bathtub & ceramic tile surround & so much more. Laminate floors in spare bedrooms. Vinyl plank floors in living room 2023. Stainless steel appliances included in sale. Unit also has Central Air. In this development you have plenty of visitor parking and even a playground for the kids. Come see for yourself!! (id:1945)
powered by

Show
More Details and Features
Property DetailsKey information about 47 239 Ferndale Drive S
- Cooling: Central air conditioning
- Heating: Forced air, Natural gas
- Stories: 2
- Structure Type: Row / Townhouse
- Exterior Features: Brick, Vinyl siding
- Foundation Details: Poured Concrete
- Type: Condo
- Square Footage: 1200+ sq ft
- Bedrooms: 3
- Bathrooms: 1.5
- Parking Spots: Count: 2, Spot Numbers: 118, 133
- Closing: Quick closing available
Interior FeaturesDiscover the interior design and amenities
- Appliances: Washer, Refrigerator, Dishwasher, Stove, Dryer
- Bedrooms Total: 3
- Bathrooms Partial: 1
- Flooring: Kitchen: Vinyl Plank, Entry: Vinyl Plank, Bathrooms: Vinyl Plank, Living Room: Vinyl Plank (2023), Staircase: Carpet, Hallway: Carpet, Primary Bedroom: Carpet, Spare Bedrooms: Laminate
- Light Fixtures: All new throughout
- Electrical: Plugs: New modern, Switches: New modern
- Kitchen: Doors: New, Hardware: New, Countertop: New, Backsplash: New, Sink: Double sink, Faucet: New, Range Hood: Stainless steel
- Door Hardware: New black throughout
- Bathroom: Bathtub: New, Ceramic Tile Surround: New
- Painting: Professionally painted
Exterior & Lot FeaturesLearn about the exterior and lot specifics of 47 239 Ferndale Drive S
- Lot Features: In suite Laundry
- Parking Total: 2
- Building Features: Visitor Parking
- Visitor Parking: Plenty available
- Playground: Available for kids
Location & CommunityUnderstand the neighborhood and community
- Directions: Ferndale Dr & Ardagh Road
- Common Interest: Condo/Strata
- Street Dir Suffix: South
- Community Features: Pet Restrictions
- Area: Barrie's South-West End
- Nearby Amenities: Schools, Public Transit, Hwy 400, Shopping
Property Management & AssociationFind out management and association details
- Association Fee: 430.77
- Association Name: York Simcoe Management
- Association Fee Includes: Common Area Maintenance, Water, Insurance, Parking
Utilities & SystemsReview utilities and system installations
- Air Conditioning: Central Air
Tax & Legal InformationGet tax and legal details applicable to 47 239 Ferndale Drive S
- Tax Annual Amount: 2585.02
Additional FeaturesExplore extra features and benefits
- Appliances: Stainless steel appliances included in sale
Room Dimensions

This listing content provided by REALTOR.ca
has
been licensed by REALTOR®
members of The Canadian Real Estate Association
members of The Canadian Real Estate Association
Nearby Listings Stat
Active listings
64
Min Price
$388,888
Max Price
$1,290,000
Avg Price
$692,958
Days on Market
36 days
Sold listings
21
Min Sold Price
$574,900
Max Sold Price
$899,900
Avg Sold Price
$699,147
Days until Sold
34 days
Additional Information about 47 239 Ferndale Drive S

































