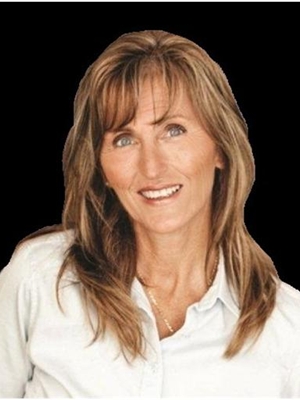175 Stanley Street Unit 9, Barrie
- Bedrooms: 3
- Bathrooms: 3
- Living area: 1485 square feet
- Type: Townhouse
- Added: 94 days ago
- Updated: 18 days ago
- Last Checked: 22 hours ago
Upscale Freehold Townhome with Common Element Fee of 174.05 monthly. Open concept with Centre Island and breakfast bar with walkout to rear yard. Livingroom with walkout to private balcony. Inside entry to garage. Primary bedroom with private 4 piece bath . Upper level with three bedrooms and 2 full baths. Main (lower) level with 2 pc ensuite and extra large laundry room. Well cared for and move in ready. Park across from property. Walking distance to shopping malls, schools, recreation facilities and public transit. (id:1945)
powered by

Property DetailsKey information about 175 Stanley Street Unit 9
Interior FeaturesDiscover the interior design and amenities
Exterior & Lot FeaturesLearn about the exterior and lot specifics of 175 Stanley Street Unit 9
Location & CommunityUnderstand the neighborhood and community
Utilities & SystemsReview utilities and system installations
Tax & Legal InformationGet tax and legal details applicable to 175 Stanley Street Unit 9
Room Dimensions

This listing content provided by REALTOR.ca
has
been licensed by REALTOR®
members of The Canadian Real Estate Association
members of The Canadian Real Estate Association
Nearby Listings Stat
Active listings
36
Min Price
$509,900
Max Price
$1,730,000
Avg Price
$956,161
Days on Market
77 days
Sold listings
14
Min Sold Price
$550,000
Max Sold Price
$999,888
Avg Sold Price
$758,313
Days until Sold
66 days
Nearby Places
Additional Information about 175 Stanley Street Unit 9














