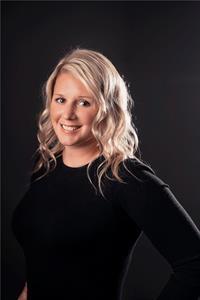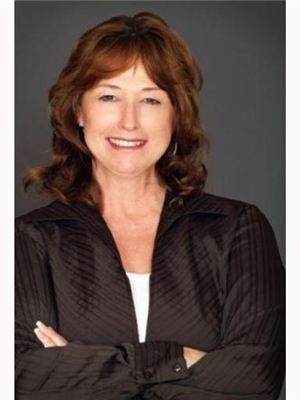63 Ferris Lane Unit J 5, Barrie
- Bedrooms: 3
- Bathrooms: 2
- Living area: 1054 square feet
- Type: Townhouse
- Added: 8 days ago
- Updated: 5 days ago
- Last Checked: 22 hours ago
Do not miss this opportunity to get into the market!! Welcome to 63 Ferris Lane unit #J5 located off of Bayfield Street in Barrie's North end. This freshly painted, 3 bed, 2 bath condo is perfect for first time buyers or those looking to downsize. Newer hardwood flooring on main and upper floor and laminate flooring in the basement makes this home move in ready. Decent sized bedrooms and plenty of light. No stress at the added expense of major appliances as this condo has a brand new owned furnace and A/C installed this year (2024). Also enjoy the luxury of a new dryer. The Second floor bathroom has been freshened up with new flooring and bath tub. Very close to amenities and shopping that you can walk to and very close to Barrie's downtown, highway 400, RVH hospital, schools and more!! Don't worry about exterior maintenance, high water bills, cable TV or internet, as these are also included in your fees. The perfect home is waiting for you. (id:1945)
powered by

Show
More Details and Features
Property DetailsKey information about 63 Ferris Lane Unit J 5
- Cooling: Central air conditioning
- Heating: Forced air, Natural gas
- Stories: 2
- Year Built: 1974
- Structure Type: Row / Townhouse
- Exterior Features: Brick, Vinyl siding
- Foundation Details: Block
- Architectural Style: 2 Level
- Unit: 63 Ferris Lane unit #J5
- Type: Condo
- Bedrooms: 3
- Bathrooms: 2
- Fresh Paint: true
- Move In Ready: true
Interior FeaturesDiscover the interior design and amenities
- Basement: Partially finished, Full
- Appliances: Furnace: Type: Owned, Installed Year: 2024, A/C: Type: Owned, Installed Year: 2024, Dryer: New: true
- Living Area: 1054
- Bedrooms Total: 3
- Bathrooms Partial: 1
- Above Grade Finished Area: 1054
- Above Grade Finished Area Units: square feet
- Above Grade Finished Area Source: Other
- Flooring: Main Floor: Hardwood, Upper Floor: Hardwood, Basement: Laminate
- Bedroom Size: Decent
- Natural Light: Plenty
- Second Floor Bathroom: New Flooring: true, New Bath Tub: true
Exterior & Lot FeaturesLearn about the exterior and lot specifics of 63 Ferris Lane Unit J 5
- Lot Features: Paved driveway
- Water Source: Municipal water
- Parking Total: 2
- Parking Features: Attached Garage
- Maintenance: Exterior maintenance included
Location & CommunityUnderstand the neighborhood and community
- Directions: Bayfield St to Ferris Lane
- Common Interest: Condo/Strata
- Subdivision Name: BA02 - North
- Community Features: Community Centre
- Proximity To Amenities: Very close
- Shopping: Walkable
- Nearby: Barrie's downtown, Highway 400, RVH hospital, Schools
Property Management & AssociationFind out management and association details
- Association Fee: 507.81
- Association Fee Includes: Property Management, Cable TV, Water, Parking
- Included Fees: High water bills, Cable TV, Internet
Utilities & SystemsReview utilities and system installations
- Sewer: Municipal sewage system
- Utilities: Electricity, Cable
Tax & Legal InformationGet tax and legal details applicable to 63 Ferris Lane Unit J 5
- Tax Annual Amount: 2206.06
- Zoning Description: RM2
Additional FeaturesExplore extra features and benefits
- Target Audience: First time buyers, Downsizers
Room Dimensions

This listing content provided by REALTOR.ca
has
been licensed by REALTOR®
members of The Canadian Real Estate Association
members of The Canadian Real Estate Association
Nearby Listings Stat
Active listings
129
Min Price
$2,575
Max Price
$2,200,000
Avg Price
$757,772
Days on Market
51 days
Sold listings
55
Min Sold Price
$449,950
Max Sold Price
$1,299,900
Avg Sold Price
$662,538
Days until Sold
57 days
Additional Information about 63 Ferris Lane Unit J 5








































