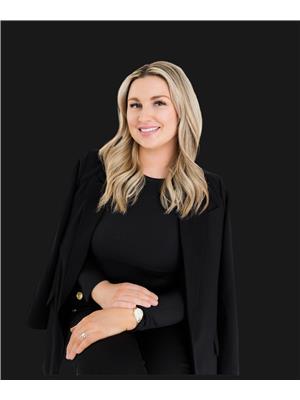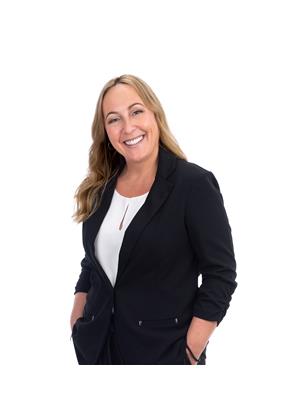75 Randolph Street, Fredericton
- Bedrooms: 3
- Bathrooms: 2
- Living area: 1057 square feet
- Type: Residential
- Added: 9 days ago
- Updated: 3 days ago
- Last Checked: 19 hours ago
Welcome to 75 Randolph, a stunning split-level home in the heart of the city! From the outside, the expansive yard, attached garage, and multi-tiered back deck are just the beginning of what this property has to offer. Step into the double-height entryway, providing a grand entrance to the main living space. The open-concept design of the living room, dining area, and kitchen creates a bright, inviting space perfect for family gatherings. The kitchen boasts sleek, modern finishes and a large island for cooking and casual dining. Patio doors open to the deck, leading you to a fantastic backyard. Down the hallway, youll find two generously sized bedrooms, including the primary suite, which has direct access to the family bath with its double vanity. Hardwood and ceramic flooring run throughout both levels, while the windows feature elegant prairie perimeter detailing for added charm. The lower level offers even more space with a cozy family room, a third bedroom, and a second full bathroom complete with laundry. Access to the attached garage is conveniently located on this level. Situated within walking distance to a sports field and playground, and just minutes from all of Fredericton's amenities, schedule a viewing! (id:1945)
powered by

Property Details
- Roof: Asphalt shingle, Unknown
- Cooling: Heat Pump
- Heating: Heat Pump, Baseboard heaters, Electric
- Year Built: 2005
- Structure Type: House
- Exterior Features: Vinyl
- Architectural Style: Split level entry
Interior Features
- Flooring: Carpeted, Wood
- Living Area: 1057
- Bedrooms Total: 3
- Above Grade Finished Area: 1609
- Above Grade Finished Area Units: square feet
Exterior & Lot Features
- Lot Features: Balcony/Deck/Patio
- Water Source: Municipal water
- Lot Size Units: square meters
- Parking Features: Attached Garage, Garage
- Lot Size Dimensions: 1665
Utilities & Systems
- Sewer: Municipal sewage system
Tax & Legal Information
- Parcel Number: 75408518
- Tax Annual Amount: 4301.47
Room Dimensions
This listing content provided by REALTOR.ca has
been licensed by REALTOR®
members of The Canadian Real Estate Association
members of The Canadian Real Estate Association

















