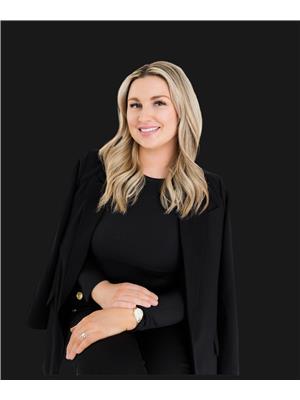37 Hatheway Street, Fredericton
- Bedrooms: 5
- Bathrooms: 2
- Living area: 1014 square feet
- Type: Residential
- Added: 7 days ago
- Updated: 3 days ago
- Last Checked: 19 hours ago
Southwood Park is one of the best neighbourhoods in Fredericton. Conveniently located minutes away from Costco, Uptown, Downtown & with quick access to the Northside as well as the highway! The location couldn't be more perfect! 37 Hatheway is on a quiet side street, walking distance to the bus stop, Maybee Brewing, parks & trails! This home has many new upgrades including 3 heat pumps, all new windows & doors (2024) & new baseboard heaters! Upstairs has 3 great size bedrooms, a full bath & the Master has a 2-pc ensuite! Downstairs has 2 other large finished rooms and a large storage area with laundry! The walkout basement makes this an excellent opportunity to convert this single family home into a 2-unit if desired! Book your showing today! (id:1945)
powered by

Property Details
- Roof: Asphalt shingle, Unknown
- Cooling: Heat Pump
- Heating: Heat Pump, Baseboard heaters
- Year Built: 1987
- Structure Type: House
- Exterior Features: Vinyl
- Foundation Details: Concrete
- Architectural Style: Split level entry
Interior Features
- Flooring: Laminate, Carpeted, Vinyl, Wood
- Living Area: 1014
- Bedrooms Total: 5
- Bathrooms Partial: 1
- Above Grade Finished Area: 2081
- Above Grade Finished Area Units: square feet
Exterior & Lot Features
- Lot Features: Balcony/Deck/Patio
- Water Source: Municipal water
- Lot Size Units: square meters
- Lot Size Dimensions: 697
Location & Community
- Directions: Kimble Drive to Wetmore, Flemming Road to Hatheway
- Common Interest: Freehold
Utilities & Systems
- Sewer: Municipal sewage system
Tax & Legal Information
- Parcel Number: 75003293
- Tax Annual Amount: 4309.55
Room Dimensions
This listing content provided by REALTOR.ca has
been licensed by REALTOR®
members of The Canadian Real Estate Association
members of The Canadian Real Estate Association












