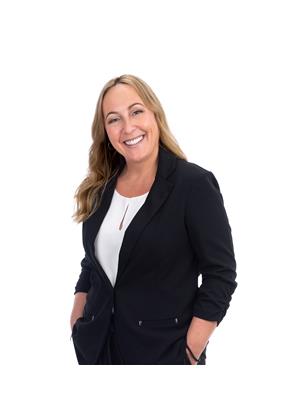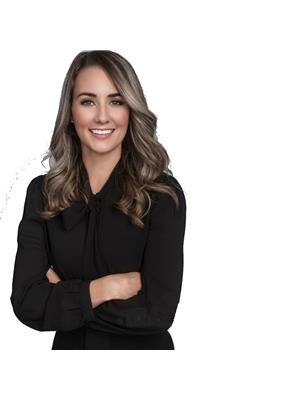252 Topcliffe Crescent, Fredericton
- Bedrooms: 6
- Bathrooms: 2
- Living area: 1161 square feet
- Type: Residential
- Added: 16 days ago
- Updated: 10 days ago
- Last Checked: 19 hours ago
252 Topcliffe Crescent is NOT your average Skyline Acres bungalow! It is larger than most with a 3 season sunporch that spans the entire back of the home! Secondly, it has a true walk-out basement allowing for a separate entrance, large windows and income potential with a kitchenette, full bath, 3 bedrooms and a livingroom! Additionally, finding a large attached garage in the neighbourhood is an excellent bonus. The location is a standout featurejust a 5-minute drive from both UNB & STU. Situated on a bus route and close to grocery stores, malls, and all other amenities, this home is perfectly positioned for easy access to uptown, downtown, and the Northside. Set on a very private lot with a hedge out front and mature trees lining the back, the exterior of this home is lovely with grey wood clapboard siding in excellent condition. Enter into the front door and youll immediately note that this bungalow is larger than average, with a galley kitchen, separate eating area and large livingroom with wood insert fireplace and patio doors that lead to the huge sunroom. A heatpump efficiently heats and cools this main area. The main floor includes 3 good sized bedrooms and a bath. Lovingly owned by the same family for decades, this house has excellent bones, curb appeal, size, income potential and garage, and is just waiting for a new family to make it their own with cosmetic improvements. Note: windows may not be egress, appliances and downstairs fireplace as is. (id:1945)
powered by

Property Details
- Roof: Asphalt shingle, Unknown
- Cooling: Heat Pump
- Heating: Heat Pump, Baseboard heaters, Stove, Electric, Wood
- Year Built: 1967
- Structure Type: House
- Exterior Features: Wood
- Foundation Details: Concrete
- Architectural Style: Bungalow
Interior Features
- Flooring: Tile, Carpeted, Wood
- Living Area: 1161
- Bedrooms Total: 6
- Above Grade Finished Area: 1900
- Above Grade Finished Area Units: square feet
Exterior & Lot Features
- Lot Features: Balcony/Deck/Patio
- Water Source: Municipal water
- Lot Size Units: square meters
- Parking Features: Attached Garage
- Lot Size Dimensions: 864
Location & Community
- Directions: Forest Hill Drive to Canterbury, Left to Topcliffe. Or Kimble to Canterbury and right on to Topcliffe.
- Common Interest: Freehold
Utilities & Systems
- Sewer: Municipal sewage system
Tax & Legal Information
- Parcel Number: 01483288
- Tax Annual Amount: 3742.04
Room Dimensions
This listing content provided by REALTOR.ca has
been licensed by REALTOR®
members of The Canadian Real Estate Association
members of The Canadian Real Estate Association


















