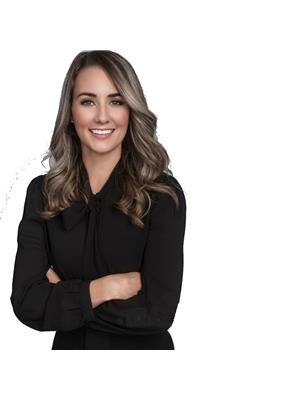85 Rankine Street, Fredericton
- Bedrooms: 4
- Bathrooms: 2
- Living area: 711 square feet
- Type: Residential
- Added: 10 days ago
- Updated: 2 hours ago
- Last Checked: 4 minutes ago
Welcome to this versatile split-entry home, thoughtfully designed to accommodate comfortable living and income. It is located in a very popular skyline acre and has a vibrant neighborhood close to all amenities, within walking distance of schools. This property offers an ideal blend of functionality and convenience, perfectly situated to offer both tranquility and convenience. The main entry leads to a bright, airy, open-concept living space. The spacious living room features large windows that flood the area with natural light. Adjacent, the dining area and kitchen provide a seamless flow for everyday living and entertaining. The kitchen has modern appliances, ample cabinetry, and a convenient breakfast bar. Go through the patio door to a large deck to enjoy the beautiful, fenced backyard view. The upper level boasts two generously sized bedrooms and one full bathroom. The lower level is a legal rental Unit with a shared laundry area with the upper level has two sets of washers and dryers. A standout feature of this unit is that it is fully functional and delightful, and the property offers a separate entrance and separate meters. This unit includes a spacious living area, a well-equipped kitchen, two comfortable bedrooms, and a full bathroom. It's perfect for generating rental income. now both lever has tenants and month-to-month leases. upper rent: $1400, lower level $1100.past years the homeowner did some intensive renovation, roof shingle was changed in 2023. (id:1945)
powered by

Property Details
- Roof: Asphalt shingle, Unknown
- Heating: Baseboard heaters
- Structure Type: House
- Exterior Features: Vinyl
- Architectural Style: Split level entry, 2 Level
Interior Features
- Flooring: Hardwood, Laminate, Vinyl
- Living Area: 711
- Bedrooms Total: 4
- Above Grade Finished Area: 1405
- Above Grade Finished Area Units: square feet
Exterior & Lot Features
- Lot Features: Cul-de-sac, Level lot
- Water Source: Municipal water
- Lot Size Units: square meters
- Lot Size Dimensions: 604
Utilities & Systems
- Sewer: Municipal sewage system
Tax & Legal Information
- Parcel Number: 01483619
- Tax Annual Amount: 5540.03
Room Dimensions
This listing content provided by REALTOR.ca has
been licensed by REALTOR®
members of The Canadian Real Estate Association
members of The Canadian Real Estate Association














