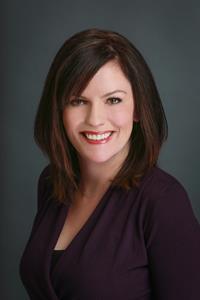56 Aspen Creek Way, Strathmore
- Bedrooms: 4
- Bathrooms: 4
- Living area: 1732.86 square feet
- Type: Residential
Source: Public Records
Note: This property is not currently for sale or for rent on Ovlix.
We have found 6 Houses that closely match the specifications of the property located at 56 Aspen Creek Way with distances ranging from 2 to 3 kilometers away. The prices for these similar properties vary between 579,900 and 717,000.
Nearby Places
Name
Type
Address
Distance
Sobeys
Grocery or supermarket
101 Ranch Market
0.8 km
DAIRY QUEEN BRAZIER
Store
210 Ridge Rd
1.2 km
Tim Hortons
Cafe
800 Pine Rd #118
1.2 km
Strathmore High School
School
100 Brent Blvd
1.8 km
Wyndham - Carseland Provincial Park
Park
Vulcan County
25.0 km
Chestermere High School
School
241078 Highway 791
27.4 km
Standard Arena
Stadium
902 Broadway
28.9 km
Property Details
- Cooling: None
- Heating: Forced air, Natural gas
- Stories: 2
- Year Built: 1999
- Structure Type: House
- Exterior Features: Stucco
- Foundation Details: Poured Concrete
- Construction Materials: Wood frame
Interior Features
- Basement: Finished, Full
- Flooring: Hardwood, Carpeted, Ceramic Tile
- Appliances: Refrigerator, Dishwasher, Stove, Hood Fan, Window Coverings, Garage door opener
- Living Area: 1732.86
- Bedrooms Total: 4
- Fireplaces Total: 1
- Bathrooms Partial: 1
- Above Grade Finished Area: 1732.86
- Above Grade Finished Area Units: square feet
Exterior & Lot Features
- Lot Size Units: square meters
- Parking Total: 4
- Parking Features: Attached Garage
- Lot Size Dimensions: 649.00
Location & Community
- Common Interest: Freehold
- Subdivision Name: Aspen Creek
Tax & Legal Information
- Tax Lot: 16
- Tax Year: 2023
- Tax Block: 1
- Parcel Number: 0027785568
- Tax Annual Amount: 3751
- Zoning Description: R1
Additional Features
- Photos Count: 43
Explore this fully finished 4-bedroom home with a backyard that adjoins greenspace and a walking path. The main floor features a formal living and dining room with hardwood flooring, a family room off the kitchen with a gas fireplace and hardwood floors, and a spacious kitchen with ample counter space and a breakfast nook. Take in the west-facing backyard and greenspace views through the large windows. Upstairs, discover three sizable bedrooms, including a master with a walk-in closet and a generous ensuite. The fully finished basement adds extra functionality with a large rec room, a well-sized bedroom, an office, and a hobby room. This home offers plenty of space for various needs. Conveniently located in the full service community of Strathmore. (id:1945)
Demographic Information
Neighbourhood Education
| Master's degree | 15 |
| Bachelor's degree | 175 |
| University / Above bachelor level | 10 |
| University / Below bachelor level | 35 |
| Certificate of Qualification | 90 |
| College | 275 |
| Degree in medicine | 10 |
| University degree at bachelor level or above | 215 |
Neighbourhood Marital Status Stat
| Married | 900 |
| Widowed | 50 |
| Divorced | 60 |
| Separated | 45 |
| Never married | 320 |
| Living common law | 180 |
| Married or living common law | 1070 |
| Not married and not living common law | 470 |
Neighbourhood Construction Date
| 1961 to 1980 | 20 |
| 1981 to 1990 | 30 |
| 1991 to 2000 | 180 |
| 2001 to 2005 | 130 |
| 2006 to 2010 | 270 |









