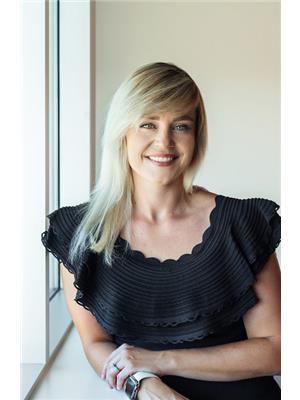829 Jane Boulevard, Midland
- Bedrooms: 2
- Bathrooms: 3
- Living area: 2267 square feet
- Type: Townhouse
- Added: 3 days ago
- Updated: 2 days ago
- Last Checked: 14 hours ago
Welcome to your next chapter of relaxed living, a 2 bedroom, 3 bathroom end unit townhouse, offering modern comforts and low-maintenanceliving. Situated just steps from Little Lake, shopping, and recreational trails, the location is designed for convenience and leisure. Built in 2015, enjoy modern amenities and energy efficiency in this well-maintained townhouse.The home features a spacious primary suite with a walk-in closet and semi-ensuite access, plus two additional bathrooms for added convenience. The main floor boasts an open concept design, creating a bright and airy living space that seamlessly connects the living room, dining area, and kitchen with upgraded appliances. The attached garage with inside entry makes parking and unloading a breeze. The finished basement includes a large recreation room with potlights and berber carpet, a 2-piece bath, a bonus room perfect for an office or guest room, and an oversized utility room with ample storage. The large deck, complete with an awning, is perfect for summer barbecues and outdoor relaxation. Enjoy the convenience of snow removal and lawn care services, giving you more free time, with low maintenance fees. This townhouse combines modern living, a fantastic location, and a strong sense of community. Don't miss the chance to make it your own - schedule a viewing today! (id:1945)
powered by

Property Details
- Cooling: Central air conditioning, Air exchanger
- Heating: Forced air, Natural gas
- Stories: 1
- Structure Type: Row / Townhouse
- Exterior Features: Brick, Vinyl siding
- Architectural Style: Bungalow
Interior Features
- Basement: Finished, Full
- Appliances: Washer, Refrigerator, Water softener, Dishwasher, Stove, Range, Dryer, Microwave, Window Coverings, Garage door opener remote(s)
- Bedrooms Total: 2
- Bathrooms Partial: 2
Exterior & Lot Features
- Parking Total: 2
- Parking Features: Attached Garage
- Building Features: Recreation Centre
Location & Community
- Directions: Yonge St / Shewfelt Cres
- Common Interest: Condo/Strata
- Community Features: Pet Restrictions
Property Management & Association
- Association Fee: 330
- Association Name: Self Managed
- Association Fee Includes: Common Area Maintenance, Parking
Tax & Legal Information
- Tax Year: 2024
- Tax Annual Amount: 4077.23
Room Dimensions
This listing content provided by REALTOR.ca has
been licensed by REALTOR®
members of The Canadian Real Estate Association
members of The Canadian Real Estate Association
















