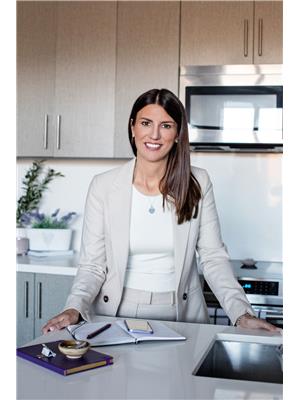796 Coral Springs Lane, Midland
- Bedrooms: 2
- Bathrooms: 2
- Living area: 1191 square feet
- Type: Townhouse
- Added: 16 days ago
- Updated: 14 days ago
- Last Checked: 1 days ago
Welcome to a move-in-ready townhouse, blending modern updates with practical features, ideal for anyone seeking a comfortable home in a serene, south-east Midland community with easy access to amenities and outdoor spaces*Single paved drive accommodates 2 vehicles (no sidewalk interruption) and leads to a garage perfect for parking or storage*A back door in the garage provides convenient access to the backyard, simplifying lawn maintenance*Professionally installed unistone stairs guide you to a covered front entry, and an underground downspout prevents tripping hazards and ice build-up*Upon entering, you are greeted by a framed floor-to-ceiling mirror, a handy shelf, and stylish Umbra hooks*The stairway, enhanced with a contemporary newel post, metal pickets, and luxury Berber carpeting, leads to the second floor*On the main is a compact two piece washroom with a practical pocket door*The well-appointed kitchen includes four new stainless appliances: it also features a double sink and pass-through to the living/dining area*The living space is further enhanced by a large slider leading to a spacious raised deck with side privacy panels, ideal for relaxation or entertaining*No rear neighbour*A mature tree and western exposure provide a tranquil backdrop*On the second floor, the large primary bedroom features a walk-in closet*A good-sized second bedroom overlooks the backyard, and a spacious shared four piece bathroom, with a linen closet, updated vanity, and mirror, completes this level*The basement family room, with two above-grade windows, is a versatile space that could serve as a guest room or 3rd bedroom*A basement laundry area, bonus storage space, and a roughed-in bathroom, offer potential for future expansion and customization*Easy-care plank-style laminate vinyl flooring runs throughout*Brand-new A/C unit installed August 2024*All-brick exterior built by Helicon*New shingles 2021*Do not miss this opportunity to make this clean, updated townhouse your new home (id:1945)
powered by

Show
More Details and Features
Property DetailsKey information about 796 Coral Springs Lane
- Cooling: Central air conditioning
- Heating: Forced air, Natural gas
- Stories: 2
- Structure Type: Row / Townhouse
- Exterior Features: Brick
- Foundation Details: Poured Concrete
Interior FeaturesDiscover the interior design and amenities
- Basement: Partially finished, Full
- Flooring: Concrete, Laminate, Carpeted
- Appliances: Washer, Refrigerator, Water meter, Dishwasher, Stove, Dryer, Microwave, Water Heater
- Bedrooms Total: 2
- Bathrooms Partial: 1
Exterior & Lot FeaturesLearn about the exterior and lot specifics of 796 Coral Springs Lane
- Lot Features: Sump Pump
- Water Source: Municipal water
- Parking Total: 3
- Parking Features: Attached Garage
- Building Features: Separate Electricity Meters, Separate Heating Controls
- Lot Size Dimensions: 19.9 x 115.81 FT
Location & CommunityUnderstand the neighborhood and community
- Directions: William & Southwinds
- Common Interest: Freehold
Utilities & SystemsReview utilities and system installations
- Sewer: Sanitary sewer
Tax & Legal InformationGet tax and legal details applicable to 796 Coral Springs Lane
- Tax Annual Amount: 2789.69
- Zoning Description: Residential
Room Dimensions

This listing content provided by REALTOR.ca
has
been licensed by REALTOR®
members of The Canadian Real Estate Association
members of The Canadian Real Estate Association
Nearby Listings Stat
Active listings
22
Min Price
$199,900
Max Price
$895,000
Avg Price
$578,332
Days on Market
59 days
Sold listings
9
Min Sold Price
$519,900
Max Sold Price
$649,900
Avg Sold Price
$591,732
Days until Sold
52 days
Additional Information about 796 Coral Springs Lane











































