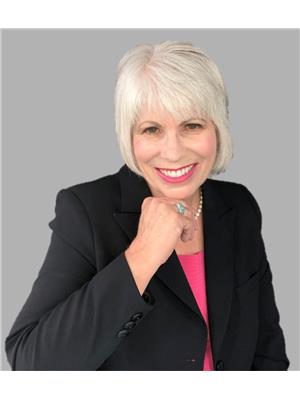518 Bayport Boulevard, Midland
- Bedrooms: 2
- Bathrooms: 2
- Type: Townhouse
- Added: 48 days ago
- Updated: 13 days ago
- Last Checked: 5 hours ago
2 Years Young END UNIT Freehold Bungalow Townhouse Nestled In Desirable Sought-After Waterfront Community Of Bayport Village. This Sun Filled Newly Renovated Bungalow Offers Modern Contemporary Open-Concept Floorplan With 9' Smooth Ceilings, Upgraded Gleaming Hardwood Flooring, 7.25"" Baseboards, Upgraded Doors & Door Trims All Throughout & Ample Windows That Allow Tons Of Natural Light. Gourmet Kitchen Upgraded W/Quartz Counters, Breakfast Island & Extended Kitchen Cabinets W/Crown Moldings & Valance W/LED Lights. Oversized Living Room With Walk-Out To Patio. Primary Bedroom Boasts Walk-In Closet, Bay Window & 5 Pc Ensuite With Two Sinks & Freestanding Tub. Upgraded Bathrooms With 24x24 Porcelain Tiles & Quartz Counters. Access To The Garage From The ML. Main Floor Laundry. Full Basement With High Ceilings & Large Windows Awaits New Owners Touches. Landscaping 2023. Resort Lifestyle: Just Steps Away From A Full Service Marina, Parks, Walking Trails, Beach, Schools & Many More.
powered by

Property DetailsKey information about 518 Bayport Boulevard
- Cooling: Central air conditioning
- Heating: Forced air, Natural gas
- Stories: 1
- Structure Type: Row / Townhouse
- Exterior Features: Stone, Vinyl siding
- Foundation Details: Concrete
- Architectural Style: Bungalow
Interior FeaturesDiscover the interior design and amenities
- Basement: Full, Separate entrance
- Flooring: Hardwood, Porcelain Tile
- Appliances: Washer, Refrigerator, Dishwasher, Stove, Range, Dryer, Water Heater
- Bedrooms Total: 2
Exterior & Lot FeaturesLearn about the exterior and lot specifics of 518 Bayport Boulevard
- Lot Features: Cul-de-sac, Conservation/green belt, Carpet Free
- Water Source: Municipal water
- Parking Total: 4
- Parking Features: Attached Garage
- Lot Size Dimensions: 36.8 x 104.2 FT ; Slightly Irregular
Location & CommunityUnderstand the neighborhood and community
- Directions: Harbourview Dr & Bayport Blvd
- Common Interest: Freehold
Utilities & SystemsReview utilities and system installations
- Sewer: Sanitary sewer
- Utilities: Sewer, Cable
Tax & Legal InformationGet tax and legal details applicable to 518 Bayport Boulevard
- Tax Annual Amount: 5117.19
Room Dimensions

This listing content provided by REALTOR.ca
has
been licensed by REALTOR®
members of The Canadian Real Estate Association
members of The Canadian Real Estate Association
Nearby Listings Stat
Active listings
21
Min Price
$374,900
Max Price
$895,000
Avg Price
$616,419
Days on Market
59 days
Sold listings
12
Min Sold Price
$449,900
Max Sold Price
$899,000
Avg Sold Price
$591,067
Days until Sold
41 days
Nearby Places
Additional Information about 518 Bayport Boulevard

















































