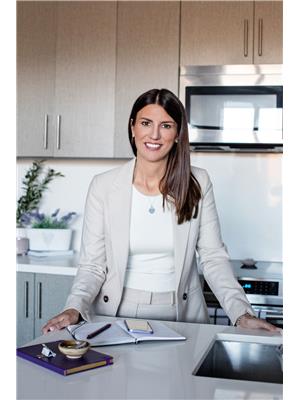158 Southwinds Crescent, Midland
- Bedrooms: 3
- Bathrooms: 2
- Living area: 1343 square feet
- Type: Townhouse
- Added: 19 days ago
- Updated: 5 days ago
- Last Checked: 9 hours ago
Welcome to this beautiful, move-in ready end unit townhome in the desirable Southwinds subdivision. Nestled on one of the largest lots in the community, this home offers exceptional privacy, with wooded areas on two sides and a partially fenced yard on the other. Uniquely, it is one of the few units connected only by the garage, ensuring added tranquility and seclusion. The main floor features a bright kitchen that seamlessly opens to the living and dining rooms, providing an ideal space for entertaining. A convenient 2-piece bath is also located on this level. Step outside to the backyard and deck, perfect for enjoying the serene outdoors. On the second floor, you'll find three spacious bedrooms and a 4-piece bath. The master bedroom boasts a large walk-in closet and ample natural light. The full unfinished basement offers great potential for customization, with a rough-in for a third bathroom, allowing you to expand and grow as needed. Located in the charming town of Midland, this home is close to all amenities, including waterfront walking and biking trails. Enjoy easy access to major highways, making your commute to Barrie and the GTA a breeze. Don't miss out on this exceptional property! (id:1945)
powered by

Property Details
- Cooling: Central air conditioning
- Heating: Forced air, Natural gas
- Stories: 2
- Structure Type: Row / Townhouse
- Exterior Features: Brick
- Foundation Details: Block
Interior Features
- Basement: Unfinished, Full
- Bedrooms Total: 3
- Bathrooms Partial: 1
Exterior & Lot Features
- Water Source: Municipal water
- Parking Total: 3
- Parking Features: Attached Garage
- Lot Size Dimensions: 32.58 x 119.53 FT ; Irregular Lot
Location & Community
- Directions: Southwinds & William
- Common Interest: Freehold
Utilities & Systems
- Sewer: Sanitary sewer
Tax & Legal Information
- Tax Annual Amount: 3222
Room Dimensions
This listing content provided by REALTOR.ca has
been licensed by REALTOR®
members of The Canadian Real Estate Association
members of The Canadian Real Estate Association
















