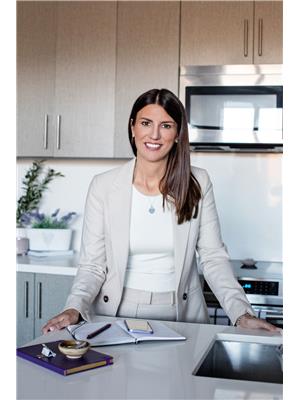163 Southwinds Crescent, Midland
- Bedrooms: 2
- Bathrooms: 2
- Living area: 1196 square feet
- Type: Townhouse
- Added: 9 days ago
- Updated: 4 days ago
- Last Checked: 1 days ago
PERFECT HOME FOR FIRST-TIME BUYERS SHOWCASING A WALKOUT BASEMENT & TASTEFUL FINISHES! Welcome to 163 Southwinds Crescent! This stunning townhome is your gateway to an exceptional lifestyle, perfectly situated near the breathtaking beaches of Georgian Bay. With shopping centers, commuter routes, parks, schools, and a marina just moments away, convenience is at your doorstep! As you approach, youll be captivated by the excellent curb appeal of the all-brick exterior, complete with a charming covered front entry door featuring a sidelight and elegant interlock steps. Step inside to discover a neutral palette of paint tones that creates a warm and inviting atmosphere. The heart of this home is the delightful kitchen, boasting white cabinets, a stylish neutral subway-tiled backsplash, and sleek stainless steel appliances that inspire culinary creativity. The open-concept dining and living area seamlessly flows into a walkout balcony, perfect for enjoying your morning coffee or evening relaxation. Two spacious bedrooms offer a peaceful night's rest. A partially finished walkout basement offers a versatile space that can easily transform into an ideal office area or a cozy sitting nook for those quiet evenings. The fully fenced backyard is an outdoor oasis featuring a large patio and lush gardens, providing the perfect backdrop for gatherings or peaceful retreats. With no homes directly in front, enjoy serene forest views that enhance the tranquil setting. This home is a fantastic opportunity for first-time home buyers looking for an affordable entry into the housing market. Dont miss your chance to make this incredible property your new #HomeToStay! (id:1945)
powered by

Show
More Details and Features
Property DetailsKey information about 163 Southwinds Crescent
- Cooling: Central air conditioning
- Heating: Forced air, Natural gas
- Stories: 2
- Structure Type: Row / Townhouse
- Exterior Features: Brick
- Foundation Details: Poured Concrete
- Type: Townhome
- Address: 163 Southwinds Crescent
- Configuration: 2 Bedrooms
- Basement: Partially finished walkout basement
- Fenced Yard: true
Interior FeaturesDiscover the interior design and amenities
- Basement: Partially finished, Walk out, N/A
- Appliances: Washer, Refrigerator, Water softener, Dishwasher, Stove, Dryer
- Bedrooms Total: 2
- Bathrooms Partial: 1
- Color Palette: Neutral tones
- Kitchen: Cabinets: White, Backsplash: Neutral subway tile, Appliances: Sleek stainless steel
- Living Area: Style: Open-concept, Access: Walkout balcony
- Bedrooms: Count: 2, Description: Spacious
Exterior & Lot FeaturesLearn about the exterior and lot specifics of 163 Southwinds Crescent
- Lot Features: Sump Pump
- Water Source: Municipal water
- Parking Total: 2
- Parking Features: Attached Garage
- Lot Size Dimensions: 19.7 x 114.8 FT
- Exterior: All-brick
- Front Entry: Covered with sidelight
- Steps: Elegant interlock
- Backyard: Features: Fully fenced, large patio, lush gardens, View: Serene forest views
Location & CommunityUnderstand the neighborhood and community
- Directions: William St/Southwinds Cres
- Common Interest: Freehold
- Proximity: Beaches: Breathtaking beaches of Georgian Bay, Shopping Centers: Nearby, Commuter Routes: Accessible, Parks: Close, Schools: Nearby, Marina: Moments away
- Curb Appeal: Excellent
Utilities & SystemsReview utilities and system installations
- Sewer: Holding Tank
- Utilities: Sewer, Cable
Tax & Legal InformationGet tax and legal details applicable to 163 Southwinds Crescent
- Tax Annual Amount: 3119.83
- Zoning Description: RT-5
Additional FeaturesExplore extra features and benefits
- Target Market: First-time home buyers
- Opportunity: Affordable entry into housing market
- Potential Uses Of Basement: Office area or cozy sitting nook
Room Dimensions

This listing content provided by REALTOR.ca
has
been licensed by REALTOR®
members of The Canadian Real Estate Association
members of The Canadian Real Estate Association
Nearby Listings Stat
Active listings
22
Min Price
$199,900
Max Price
$895,000
Avg Price
$578,332
Days on Market
59 days
Sold listings
9
Min Sold Price
$519,900
Max Sold Price
$649,900
Avg Sold Price
$591,732
Days until Sold
52 days
Additional Information about 163 Southwinds Crescent

































