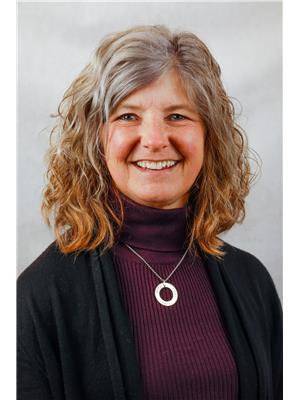655 Evergreen Trail, Huntsville
- Bedrooms: 3
- Bathrooms: 1
- Living area: 697 square feet
- Type: Residential
- Added: 11 days ago
- Updated: 10 days ago
- Last Checked: 19 hours ago
Opportunity awaits! This 3-season lakefront cottage sits on the shores of Mary Lake with southern exposure, offering a great chance to build your dream getaway or renovate the existing 3-bedroom, 1-bathroom space. The cottage features a wood-burning fireplace and a large deck overlooking 200 feet of water frontage. Access the waterfront via steps leading to a natural sandy shoreline and clean, deep water, perfect for swimming, boating, and other activities. A convenient shed is available for water toy storage, along with an additional storage shed and pump house on the property. Located just a short drive from Huntsville, you’ll enjoy the tranquility of lakeside living with easy access to town amenities, including shops, restaurants, healthcare, and community events. Don’t miss your chance to own a piece of Muskoka on beautiful Mary Lake! (id:1945)
powered by

Property Details
- Cooling: None
- Stories: 1
- Year Built: 1963
- Structure Type: House
- Exterior Features: Wood
- Architectural Style: Bungalow
- Construction Materials: Wood frame
Interior Features
- Basement: None
- Appliances: Dishwasher, Stove, Microwave
- Living Area: 697
- Bedrooms Total: 3
- Fireplaces Total: 1
- Fireplace Features: Wood, Other - See remarks
- Above Grade Finished Area: 697
- Above Grade Finished Area Units: square feet
- Above Grade Finished Area Source: Other
Exterior & Lot Features
- View: Lake view
- Lot Features: Southern exposure, Shared Driveway, Country residential, Recreational
- Water Source: Lake/River Water Intake
- Lot Size Units: acres
- Parking Total: 4
- Water Body Name: Mary Lake
- Lot Size Dimensions: 1.74
- Waterfront Features: Waterfront
Location & Community
- Directions: Highway 11 to Stephenson Road 12 E to Penfold Lake Road to Evergreen Trail. SOP # 655.
- Common Interest: Freehold
- Subdivision Name: Stephenson
Utilities & Systems
- Sewer: Septic System
Tax & Legal Information
- Tax Annual Amount: 4568.02
- Zoning Description: SR1
Room Dimensions

This listing content provided by REALTOR.ca has
been licensed by REALTOR®
members of The Canadian Real Estate Association
members of The Canadian Real Estate Association

















