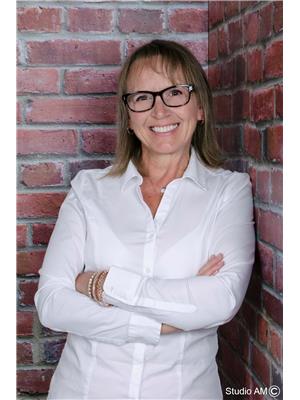66 Cote Bleu Drive, Bathurst
- Bedrooms: 3
- Bathrooms: 3
- Living area: 1207 square feet
- Type: Residential
- Added: 171 days ago
- Updated: 8 days ago
- Last Checked: 12 hours ago
WATERFRONT! Semi-detached with stunning river views. Well-maintained residence, classic decor and modern comfort. Ground floor ideal for relaxation and entertaining, with spacious living room, dining room, kitchen and full bathroom. Upstairs, two bedrooms and a full bathroom. The master bedroom has a wonderful view of the river. Finished basement with family room, storage, an additional bedroom and a half bathroom. Equipped with modern conveniences such as an air exchanger, an electrical panel for a generator and a central vacuum system, this house ensures comfort and tranquility. The backyard, with 50 feet of water frontage, is perfect for outdoor activities. Close to downtown Bathurst, this home is a rare opportunity. (id:1945)
powered by

Property DetailsKey information about 66 Cote Bleu Drive
Interior FeaturesDiscover the interior design and amenities
Exterior & Lot FeaturesLearn about the exterior and lot specifics of 66 Cote Bleu Drive
Location & CommunityUnderstand the neighborhood and community
Utilities & SystemsReview utilities and system installations
Tax & Legal InformationGet tax and legal details applicable to 66 Cote Bleu Drive
Additional FeaturesExplore extra features and benefits
Room Dimensions

This listing content provided by REALTOR.ca
has
been licensed by REALTOR®
members of The Canadian Real Estate Association
members of The Canadian Real Estate Association
Nearby Listings Stat
Active listings
7
Min Price
$290,000
Max Price
$779,999
Avg Price
$487,528
Days on Market
139 days
Sold listings
3
Min Sold Price
$258,900
Max Sold Price
$434,900
Avg Sold Price
$341,233
Days until Sold
79 days
Nearby Places
Additional Information about 66 Cote Bleu Drive

















