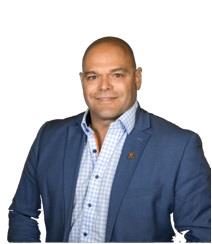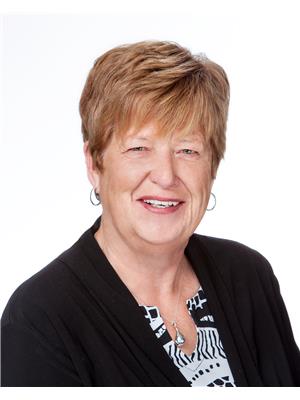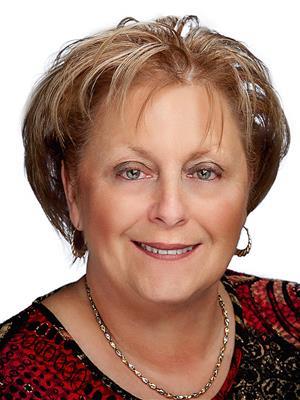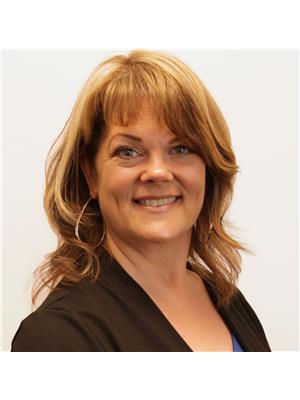34 Belle Rive Est, Robertville
- Bedrooms: 3
- Bathrooms: 1
- Living area: 1871 square feet
- Type: Residential
- Added: 445 days ago
- Updated: 9 days ago
- Last Checked: 12 hours ago
Water front living at its best!!! If you like peace and quiet and a great view of the river, this property is definitely for you!! Other than having a river front property, this land offers a 28x30 garage, a wood shed, a shed, a lot of fruit threes, a great fire pit and siting area, a large covered patio and a beautiful 10x18 tree season sunroom. The house includes an open concept kitchen/dining/living and is equipped with a wood stove to give you heat and coziness. Then main level is completed with 2 bedrooms, a laundry room and a bathroom. The second level offers a large primary bedroom with a walk-in closet and a bonus area that could easily be turned into a fourth bedroom. Sitting on more than an acre lot this home is a must see! This home is located close to all amenities including schools, snowmobile and ATV trails and much more. This home also includes a water softener and UV light, central vac, underground electrical entrance, electrical panel set up for a generator, air exchanger and much much more. (id:1945)
powered by

Property DetailsKey information about 34 Belle Rive Est
Interior FeaturesDiscover the interior design and amenities
Exterior & Lot FeaturesLearn about the exterior and lot specifics of 34 Belle Rive Est
Utilities & SystemsReview utilities and system installations
Tax & Legal InformationGet tax and legal details applicable to 34 Belle Rive Est
Room Dimensions

This listing content provided by REALTOR.ca
has
been licensed by REALTOR®
members of The Canadian Real Estate Association
members of The Canadian Real Estate Association
Nearby Listings Stat
Active listings
1
Min Price
$424,900
Max Price
$424,900
Avg Price
$424,900
Days on Market
444 days
Sold listings
0
Min Sold Price
$0
Max Sold Price
$0
Avg Sold Price
$0
Days until Sold
days
Nearby Places
Additional Information about 34 Belle Rive Est
















