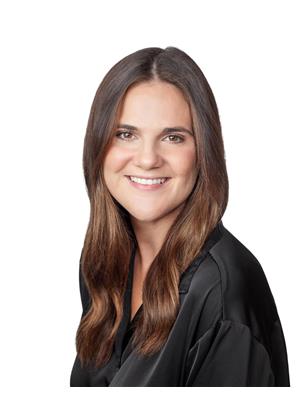142 Chamberlain Settlement, Chamberlain Settlement
- Bedrooms: 6
- Bathrooms: 2
- Living area: 1534 square feet
- Type: Residential
- Added: 103 days ago
- Updated: 12 days ago
- Last Checked: 59 minutes ago
Discover this well-maintained 6-bedroom home, perfectly suited for those seeking space and versatility. Nestled on a picturesque 2.715-acre lot, this property offers a unique blend of comfort, practicality, and potential. As you enter the main house, you'll find six generous bedrooms, providing ample space for family living or hosting guests. The large garage offers plenty of room for vehicles and storage, ensuring everything has its place. The bright and inviting sunroom is the perfect spot to relax and enjoy the natural surroundings. The basement features a fully equipped 3-bedroom rental unit, complete with its own private entrance. This walk-out design ensures privacy and convenience for tenants, making it an ideal setup for generating rental income or accommodating extended family. Both levels of the home are equipped with washer and dryer units, adding an extra layer of convenience for all residents. Set on a beautiful 2.715-acre lot, this property offers the serenity and space of country living while still being within easy reach of local amenities. The basement rental unit can seamlessly be integrated into the main living space if desired, providing flexibility to suit your living arrangements. Don't miss out! Book your showing now! (id:1945)
powered by

Property Details
- Cooling: Heat Pump
- Heating: Heat Pump, Baseboard heaters, Electric
- Structure Type: House
- Exterior Features: Vinyl
- Foundation Details: Concrete
- Architectural Style: Split level entry
Interior Features
- Basement: Full
- Flooring: Tile, Laminate, Ceramic
- Living Area: 1534
- Bedrooms Total: 6
- Above Grade Finished Area: 2817
- Above Grade Finished Area Units: square feet
Exterior & Lot Features
- Water Source: Well
- Lot Size Units: acres
- Parking Features: Detached Garage
- Lot Size Dimensions: 2.715
Utilities & Systems
- Sewer: Septic System
Tax & Legal Information
- Parcel Number: 20638805
- Tax Annual Amount: 1947
Room Dimensions

This listing content provided by REALTOR.ca has
been licensed by REALTOR®
members of The Canadian Real Estate Association
members of The Canadian Real Estate Association

















