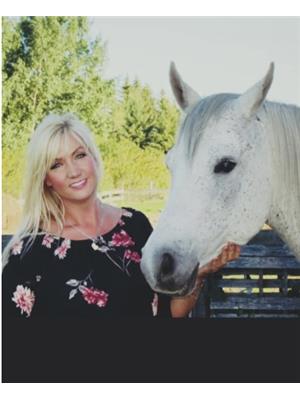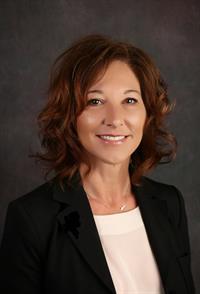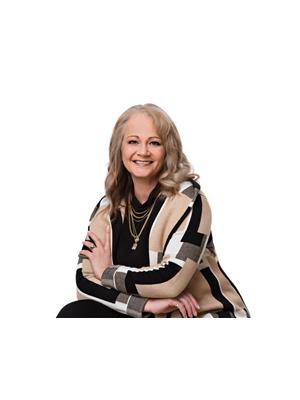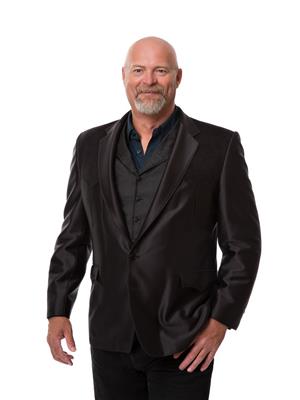3703 58 Avenue, Lloydminster
- Bedrooms: 3
- Bathrooms: 3
- Living area: 1600 square feet
- Type: Residential
- Added: 24 days ago
- Updated: 2 days ago
- Last Checked: 15 hours ago
Step into 1,600 square feet of cozy and comfortable living space, lovingly cared for by its original owner. This bungalow is more than just a house; it’s a place to call home! As you walk in, you’ll find a spacious living and dining area, perfect for family gatherings. Right next to it, there’s a warm family room featuring a wood fireplace with stunning custom wood trim—perfect for relaxing evenings. Big windows light up the space and offer a beautiful view of the fully landscaped backyard.The kitchen is a chef’s delight, with custom cabinets and a cute nook where you can enjoy your morning coffee, rain or shine, with a view of the backyard! Step through the deck doors to discover your outdoor oasis, complete with a large deck, a gazebo, a shed, and a powered workshop. Plus, there’s even RV parking on the side of the house!The main floor has everything you need: a convenient laundry room, a 4-piece bathroom, and two bedrooms. The primary bedroom is a true retreat, offering a walk-in closet and a luxurious 5-piece ensuite bathroom.Head downstairs for even more space! You’ll find a versatile room that can easily be another bedroom, a cozy family room with a dry bar and electric fireplace, a large storage room, and a bonus rec room for games or hobbies. The storage space is perfect for whatever you need—a home gym, craft room, or workshop!Nestled on a peaceful street, this home is full of charm and curb appeal. If you’re searching for a move-in-ready bungalow in a friendly, mature neighborhood, don’t let this one slip away. Come and see for yourself—this home is ready to welcome you! (id:1945)
powered by

Property Details
- Cooling: None
- Heating: Forced air, Natural gas
- Stories: 1
- Year Built: 1991
- Structure Type: House
- Foundation Details: Wood
- Architectural Style: Bungalow
- Construction Materials: Wood frame
Interior Features
- Basement: Finished, Full
- Flooring: Hardwood, Carpeted, Linoleum
- Appliances: Refrigerator, Water softener, Dishwasher, Stove, Freezer, Garburator, Microwave Range Hood Combo, Window Coverings, Garage door opener, Washer & Dryer, Window/Sleeve Air Conditioner
- Living Area: 1600
- Bedrooms Total: 3
- Fireplaces Total: 2
- Above Grade Finished Area: 1600
- Above Grade Finished Area Units: square feet
Exterior & Lot Features
- Lot Size Units: square feet
- Parking Total: 4
- Parking Features: Attached Garage
- Lot Size Dimensions: 7630.00
Location & Community
- Common Interest: Freehold
- Subdivision Name: Southridge
Tax & Legal Information
- Tax Lot: 21
- Tax Year: 2024
- Tax Block: 79
- Parcel Number: 0010993772
- Tax Annual Amount: 3595.1
- Zoning Description: R1
Room Dimensions

This listing content provided by REALTOR.ca has
been licensed by REALTOR®
members of The Canadian Real Estate Association
members of The Canadian Real Estate Association

















