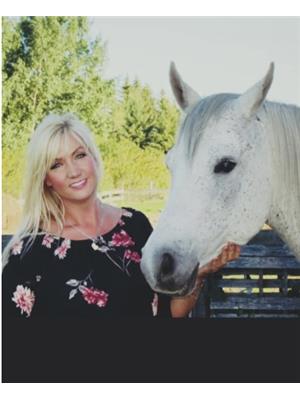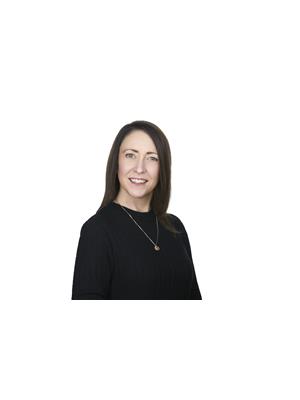5304 51 Street, Lloydminster
- Bedrooms: 4
- Bathrooms: 3
- Living area: 1269 square feet
- Type: Residential
- Added: 3 days ago
- Updated: 2 days ago
- Last Checked: 12 hours ago
Stunning Bilevel Home with Lush Green Space located in a serene and sought-after neighbourhood in Blackfoot this beautiful bilevel home offers the perfect blend of comfort, style, and natural beauty.*Features:*- 4 spacious bedrooms plus theatre room, with 3 bathrooms- Spacious kitchen with stainless steel appliances and ample counter space with an island and pantry - Expansive living room with large windows and a beautiful view- Private master suite with en-suite bathroom and walk-in closet-A/C- Lower level family room with an additional theatre room with a projector screen and projector that stay *Outdoor Oasis:*- Lush green space perfect for outdoor entertaining or relaxation- Attached heated double garage with RV Parking*Don't miss this incredible opportunity! Contact us today to schedule a viewing (id:1945)
powered by

Property Details
- Cooling: Central air conditioning
- Heating: Forced air
- Stories: 1
- Year Built: 2007
- Structure Type: House
- Exterior Features: Vinyl siding
- Foundation Details: Wood
- Architectural Style: Bi-level
- Property Type: Bilevel Home
- Bedrooms: 4
- Bathrooms: 3
- Theatre Room: 2
- Total Floors: 2
Interior Features
- Basement: Finished, Full
- Flooring: Tile, Hardwood, Linoleum
- Appliances: Washer, Dishwasher, Stove, Dryer, Window Coverings, Garage door opener
- Living Area: 1269
- Bedrooms Total: 4
- Above Grade Finished Area: 1269
- Above Grade Finished Area Units: square feet
- Kitchen: Appliances: Stainless Steel, Island: true, Pantry: true, Ample Counter Space: true
- Living Room: Large Windows: true, View: true
- Master Suite: En-Suite Bathroom: true, Walk-In Closet: true
- Family Room: true
- Air Conditioning: true
Exterior & Lot Features
- Lot Size Units: square feet
- Parking Total: 4
- Parking Features: Attached Garage
- Lot Size Dimensions: 5050.00
- Outdoor Space: Lush Green Space
- Garage: Type: Attached, Size: Double, Heated: true, RV Parking: true
Location & Community
- Common Interest: Freehold
- Neighborhood: Serene and Sought-After
- Community: Blackfoot
Tax & Legal Information
- Tax Lot: 34
- Tax Year: 2024
- Tax Block: 5
- Parcel Number: T692230787
- Tax Annual Amount: 3402
- Zoning Description: R1
Additional Features
- Theatre Room Equipment: Projector Screen: true, Projector: true, Projector Stays: true
Room Dimensions

This listing content provided by REALTOR.ca has
been licensed by REALTOR®
members of The Canadian Real Estate Association
members of The Canadian Real Estate Association
















