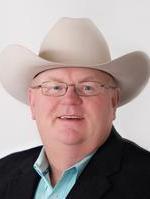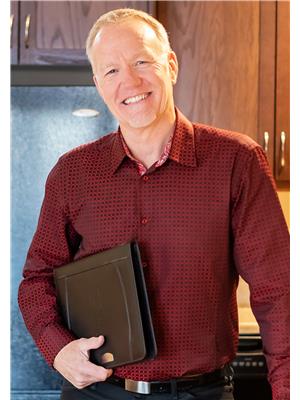909 22 Street, Wainwright
- Bedrooms: 5
- Bathrooms: 3
- Living area: 1201 square feet
- Type: Residential
- Added: 112 days ago
- Updated: 50 days ago
- Last Checked: 20 hours ago
Nestled in a peaceful cul-de-sac, this delightful bungalow offers the perfect blend of comfort and style. Boasting 3 bedrooms on the main floor, the primary suite features a luxurious 4-piece ensuite and a spacious walk-in closet. Both bathrooms on this level are adorned with elegant white subway tiles around the tubs and stunning quartz countertops. The open-concept living area is perfect for modern living, featuring a cozy electric fireplace and central air conditioning that extends seamlessly into the dining and kitchen areas. The kitchen has been completely renovated, showcasing brand-new cabinets, top-of-the-line appliances, quartz countertops, stylish lighting fixtures, a fresh coat of paint through the whole house, and refinished oak floors add a touch of contemporary charm throughout the home. The attached double car garage, insulated and drywalled, provides easy access to the house and offers ample parking with its large driveway. Just add heat to make it the perfect year-round workspace or storage area. Descend to the basement to find a spacious open area complete with a wet bar, ideal for entertaining. This level also includes 2 additional bedrooms, a bonus room, and a 3-piece bathroom, offering plenty of space for family and guests. Step outside to discover endless possibilities in the beautifully landscaped backyard. The covered deck, equipped with a gas hookup, is perfect for outdoor gatherings. The private, tree-lined yard features a cozy fireplace, and direct access to Wainwright's largest park, complete with walking trails, playgrounds, and a nature area. There's even a designated space to create a dog run, making this home a true haven for all family members. Don't miss out on this stunning property that combines modern amenities with the tranquility of nature. Schedule your viewing today! (id:1945)
powered by

Property DetailsKey information about 909 22 Street
- Cooling: Central air conditioning
- Heating: Forced air
- Stories: 1
- Year Built: 1997
- Structure Type: House
- Exterior Features: Vinyl siding
- Foundation Details: Wood
- Architectural Style: Bungalow
Interior FeaturesDiscover the interior design and amenities
- Basement: Finished, Full
- Flooring: Carpeted, Linoleum, Wood
- Appliances: Refrigerator, Dishwasher, Stove, Microwave Range Hood Combo, Window Coverings, Garage door opener, Washer & Dryer
- Living Area: 1201
- Bedrooms Total: 5
- Fireplaces Total: 1
- Above Grade Finished Area: 1201
- Above Grade Finished Area Units: square feet
Exterior & Lot FeaturesLearn about the exterior and lot specifics of 909 22 Street
- Lot Features: Cul-de-sac, Back lane, Wet bar, PVC window
- Lot Size Units: square feet
- Parking Total: 4
- Parking Features: Attached Garage
- Lot Size Dimensions: 8977.00
Location & CommunityUnderstand the neighborhood and community
- Common Interest: Freehold
- Subdivision Name: Wainwright
Tax & Legal InformationGet tax and legal details applicable to 909 22 Street
- Tax Lot: 17
- Tax Year: 2024
- Tax Block: 5
- Parcel Number: 0018605651
- Tax Annual Amount: 3312.34
- Zoning Description: R1
Room Dimensions

This listing content provided by REALTOR.ca
has
been licensed by REALTOR®
members of The Canadian Real Estate Association
members of The Canadian Real Estate Association
Nearby Listings Stat
Active listings
18
Min Price
$199,000
Max Price
$599,000
Avg Price
$405,622
Days on Market
149 days
Sold listings
2
Min Sold Price
$310,000
Max Sold Price
$389,900
Avg Sold Price
$349,950
Days until Sold
88 days
Nearby Places
Additional Information about 909 22 Street

























































