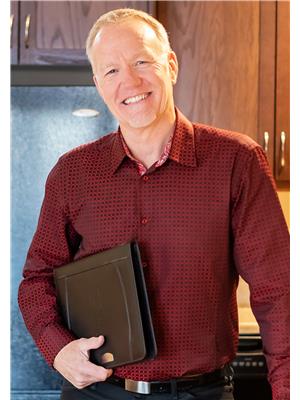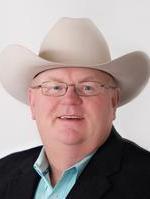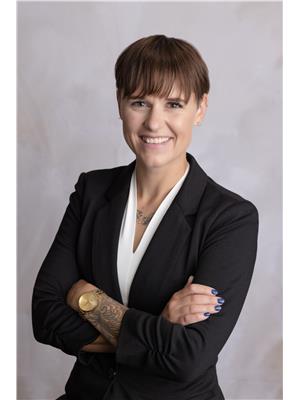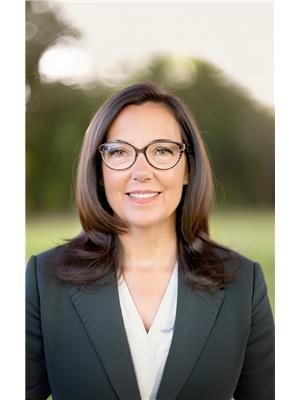837 4 Avenue, Wainwright
- Bedrooms: 4
- Bathrooms: 2
- Living area: 850 square feet
- Type: Residential
- Added: 135 days ago
- Updated: 20 days ago
- Last Checked: 1 hours ago
Well isn't THIS handy! This home has been TOTALLY renovated from head to toe; & outside to inside! Step inside 837 4th Ave. and you'll instantly smile with the updates the seller has meticulously completed! At 850 sq. ft, it's not huge, but it is minty fresh and "move in ready"! Before entering, you'll notice brand new maintenance free decks/stairs/railing up to two entrances (north & south). The exterior of the house has been nicely refinished with new concrete, graveled parking area, shingles, siding, windows, new fence, doors and beautiful parging! There is plenty of room for a large garage if desired! Stroll up the stairs to discover "new everything inside"! Upstairs: "Dine in kitchen" with new cabinets, new granite countertops and new modern backsplash, new dishwasher and new range hood, new 4 pc. bath, generous living room & 2 bedrooms. Head downstairs for more . . . "brand new"! Here, you'll find an additional 2 bedrooms, 3 pc. modern bath c/w new LG laundry appliances, spacious family room & furnace/utility room. This total reno with all updates mentioned above, as well as updated attic and exterior wall insulation to help with utility costs, shingles, doors, windows, furnace, hot water tank, lights, 100 amp electrical panel, septic line, etc. have taken place in 2023/24. NOTE: Yet to come: Bathroom mirrors and smoke detectors still to be installed. (Basement bedroom windows do not meet current legal egress requirements) Upstairs power is a 40 amp sub panel from the new 100 amp electrical panel. The upstairs kitchen appliances and hood fan are all connected to the new panel to avoid breaker overload concern upstairs. (id:1945)
powered by

Property DetailsKey information about 837 4 Avenue
Interior FeaturesDiscover the interior design and amenities
Exterior & Lot FeaturesLearn about the exterior and lot specifics of 837 4 Avenue
Location & CommunityUnderstand the neighborhood and community
Tax & Legal InformationGet tax and legal details applicable to 837 4 Avenue
Room Dimensions

This listing content provided by REALTOR.ca
has
been licensed by REALTOR®
members of The Canadian Real Estate Association
members of The Canadian Real Estate Association
Nearby Listings Stat
Active listings
14
Min Price
$109,900
Max Price
$369,999
Avg Price
$264,828
Days on Market
109 days
Sold listings
4
Min Sold Price
$189,000
Max Sold Price
$389,900
Avg Sold Price
$278,450
Days until Sold
78 days
Nearby Places
Additional Information about 837 4 Avenue
















