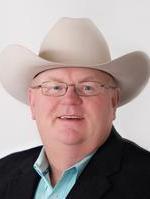305 4 Avenuecrescent, Wainwright
- Bedrooms: 4
- Bathrooms: 3
- Living area: 1198.95 square feet
- Type: Residential
- Added: 16 days ago
- Updated: 13 days ago
- Last Checked: 19 hours ago
Nestled in a mature cul-de-sac on the West end of Wainwright, and conveniently located near Base Road, this charming 4-bedroom, 1,198.95 sq.ft. bungalow offers the perfect blend of comfort and functionality for family living. The property features both a single attached garage and a separate detached garage, providing ample storage space for vehicles, toys, and more. The main floor boasts a spacious sunken living room, highlighted by a large bay window that invites natural light. The open-concept kitchen with formal dining space with hardwood flooring provides direct access to the deck, patio, and a private, fenced backyard adorned with mature trees—ideal for outdoor relaxation and entertaining. The primary bedroom includes a convenient 2-piece ensuite, while two additional well-sized bedrooms share a 4-piece bathroom. The lower level of the home features a generously sized family room, a guest bedroom, laundry area, and additional storage space. Recent upgrades to the home includes main floor bathroom renovated with all new fixtures and new flooring in basement. This well-maintained property offers an excellent opportunity for a growing family to settle into a desirable and quiet neighborhood. Be sure to schedule a viewing and get ready to call this home! (id:1945)
powered by

Property DetailsKey information about 305 4 Avenuecrescent
- Cooling: None
- Heating: Forced air
- Stories: 1
- Year Built: 1974
- Structure Type: House
- Exterior Features: Brick
- Foundation Details: Poured Concrete
- Architectural Style: Bungalow
- Construction Materials: Wood frame
- Type: Bungalow
- Bedrooms: 4
- Square Footage: 1168
- Garage: Single Attached: true, Separate Detached: true
Interior FeaturesDiscover the interior design and amenities
- Basement: Finished, Full
- Flooring: Laminate, Carpeted, Linoleum
- Appliances: Washer, Dishwasher, Stove, Dryer
- Living Area: 1198.95
- Bedrooms Total: 4
- Bathrooms Partial: 1
- Above Grade Finished Area: 1198.95
- Above Grade Finished Area Units: square feet
- Living Room: Style: Sunken, Window Type: Bay Window, Natural Light: true
- Kitchen: Concept: Open-Concept, Dining Space: Formal, Flooring: Hardwood
- Primary Bedroom: Ensuite: Type: 2-Piece
- Additional Bedrooms: Count: 2, Shared Bathroom: Type: 4-Piece
- Lower Level: Family Room: Size: Generously Sized, Guest Bedroom: true, Laundry Area: true, Storage Space: Additional
Exterior & Lot FeaturesLearn about the exterior and lot specifics of 305 4 Avenuecrescent
- Lot Features: Back lane
- Lot Size Units: square feet
- Parking Total: 4
- Parking Features: Attached Garage, Detached Garage, Parking Pad, Other
- Lot Size Dimensions: 10150.00
- Deck: Type: Covered
- Patio: true
- Backyard: Type: Private, Fenced: true, Features: Mature Trees
Location & CommunityUnderstand the neighborhood and community
- Common Interest: Freehold
- Subdivision Name: Wainwright
- Community Features: Golf Course Development
- Setting: Mature Cul-de-sac
- Area: West end of Wainwright
- Proximity: Near Base Road
Tax & Legal InformationGet tax and legal details applicable to 305 4 Avenuecrescent
- Tax Lot: 7
- Tax Year: 2024
- Tax Block: 115
- Parcel Number: 0020908729
- Tax Annual Amount: 2791.09
- Zoning Description: R1
Additional FeaturesExplore extra features and benefits
- Opportunity: Well-Maintained Property
- Ideal For: Growing Family
- Neighborhood: Desirable and Quiet
Room Dimensions

This listing content provided by REALTOR.ca
has
been licensed by REALTOR®
members of The Canadian Real Estate Association
members of The Canadian Real Estate Association
Nearby Listings Stat
Active listings
16
Min Price
$199,000
Max Price
$599,000
Avg Price
$401,650
Days on Market
138 days
Sold listings
2
Min Sold Price
$310,000
Max Sold Price
$389,900
Avg Sold Price
$349,950
Days until Sold
88 days
Nearby Places
Additional Information about 305 4 Avenuecrescent
























































