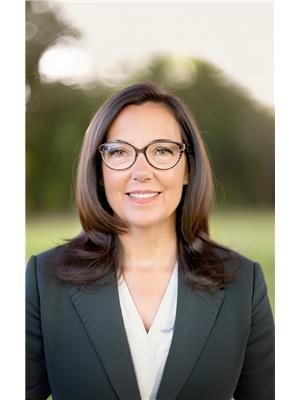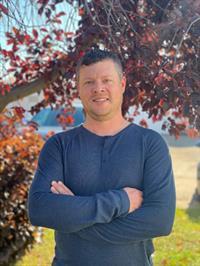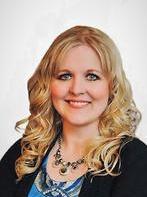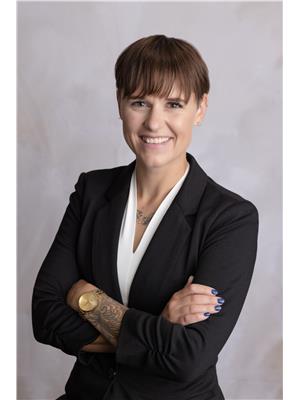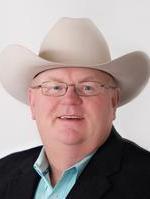451074 Rge Rd 74, Rural Wainwright No 61 Md Of
- Bedrooms: 5
- Bathrooms: 4
- Living area: 1515 square feet
- Type: Residential
- Added: 31 days ago
- Updated: 30 days ago
- Last Checked: 14 hours ago
Nestled within a breathtaking 11.89-acre fenced estate, this meticulously maintained air-conditioned residence epitomizes comfort. Boasting an expansive layout with 5 bedrooms and 3 full and 2 half bathrooms, this home is designed to accommodate all your family's needs. As you step inside, you are welcomed by a beautifully bright and spacious main floor adorned with exquisite vinyl plank flooring. The spacious kitchen features abundant cabinetry and an island/breakfast bar, seamlessly flowing into a dining area that invites gatherings, offering ample space for a china cabinet. Effortless access to the magnificent wrap-around deck allows you to revel in stunning sunrises over the eastern horizon and captivating sunsets to the west—creating the perfect backdrop for both relaxation and entertaining. The main floor is thoughtfully designed, including a generous living room and a primary bedroom that boasts a 3-piece ensuite and a walk-in closet. Two additional bedrooms and a luxurious 4-piece main bath, featuring a jetted soaker tub, enhance the home's appeal. Practicality completes the main floor with a laundry room and a 2-piece bath conveniently located off the side entry mudroom. Descending to the lower level, you'll find an expansive family room and games area, complete with in-floor heating to ensure warmth during chilly winter nights. This level also accommodates two additional bedrooms, a large den/office that also may be used as a spare bedroom, a second 4-piece bath featuring a jetted soaker tub, and another 2-piece bath, providing ample space for family and guests alike. The exterior of this remarkable property is a haven for hobbyists and outdoor enthusiasts, featuring a spacious 44’ x 24’ workshop/storage with an attached horse shelter, complete with stalls and a stock waterer. A substantial 30’ x 60’ garage/shop equipped with a car lift offers an ideal space for car enthusiasts or those with a passion for projects. Thoughtful upgrades throughout the home i nclude a tankless hot water system, triple-pane windows on the main floor, and double-pane windows with sound-deadening ceiling tiles in the basement. Do not let this extraordinary opportunity pass you by—schedule your private showing today and envision the possibilities that await in this exceptional property. (id:1945)
powered by

Property DetailsKey information about 451074 Rge Rd 74
- Cooling: Central air conditioning
- Heating: Forced air, In Floor Heating
- Stories: 1
- Year Built: 2004
- Structure Type: House
- Exterior Features: Vinyl siding
- Foundation Details: See Remarks
- Architectural Style: Bungalow
- Construction Materials: Wood frame
Interior FeaturesDiscover the interior design and amenities
- Basement: Finished, Full
- Flooring: Concrete, Carpeted, Ceramic Tile, Vinyl Plank
- Appliances: Washer, Refrigerator, Dishwasher, Stove, Dryer, Hood Fan
- Living Area: 1515
- Bedrooms Total: 5
- Bathrooms Partial: 1
- Above Grade Finished Area: 1515
- Above Grade Finished Area Units: square feet
Exterior & Lot FeaturesLearn about the exterior and lot specifics of 451074 Rge Rd 74
- Lot Features: PVC window, Gas BBQ Hookup
- Water Source: Well
- Lot Size Units: acres
- Parking Features: None, Gravel
- Lot Size Dimensions: 11.89
Location & CommunityUnderstand the neighborhood and community
- Common Interest: Freehold
Utilities & SystemsReview utilities and system installations
- Sewer: Septic tank
Tax & Legal InformationGet tax and legal details applicable to 451074 Rge Rd 74
- Tax Lot: 2
- Tax Year: 2024
- Tax Block: 1
- Parcel Number: 0030117907
- Tax Annual Amount: 3247.2
- Zoning Description: ACR
Room Dimensions

This listing content provided by REALTOR.ca
has
been licensed by REALTOR®
members of The Canadian Real Estate Association
members of The Canadian Real Estate Association
Nearby Listings Stat
Active listings
1
Min Price
$585,000
Max Price
$585,000
Avg Price
$585,000
Days on Market
30 days
Sold listings
0
Min Sold Price
$0
Max Sold Price
$0
Avg Sold Price
$0
Days until Sold
days
Nearby Places
Additional Information about 451074 Rge Rd 74


















































