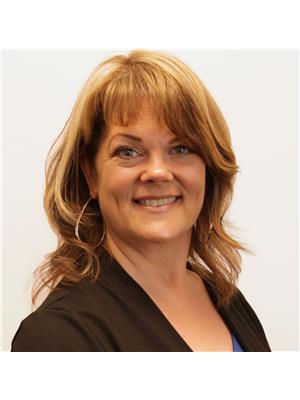3256 Route 180, South Tetagouche
- Bedrooms: 5
- Bathrooms: 4
- Living area: 3008 square feet
- Type: Residential
- Added: 19 days ago
- Updated: 18 days ago
- Last Checked: 12 hours ago
Experience the best of country living with this beautifully updated home, situated just 6 minutes from town. Boasting an impressive 415 metres of serene riverfront, this property offers a peaceful retreat with all the conveniences a short drive away. The main house features 4 spacious bedrooms and 2 well-appointed bathrooms, perfect for family living. Extensively updated approximately 14 years ago, the home blends modern comfort with timeless charm. The large, attached double garage provides ample space, while the private, paved drive adds an extra layer of seclusion. Above the garage, you'll find a fully contained 1-bedroom apartment ideal for guests, extended family, or even rental income. With its expansive riverfront views, private setting, and close proximity to town, this property is a rare find for those seeking a balance of nature and convenience. Since it is all on one level (4 ft insulated crawl space) it works for a family or empty nesters looking for country living while aging in place. Dont miss out on this one-of-a-kind gem! (id:1945)
powered by

Property DetailsKey information about 3256 Route 180
Interior FeaturesDiscover the interior design and amenities
Exterior & Lot FeaturesLearn about the exterior and lot specifics of 3256 Route 180
Location & CommunityUnderstand the neighborhood and community
Business & Leasing InformationCheck business and leasing options available at 3256 Route 180
Utilities & SystemsReview utilities and system installations
Tax & Legal InformationGet tax and legal details applicable to 3256 Route 180
Additional FeaturesExplore extra features and benefits
Room Dimensions

This listing content provided by REALTOR.ca
has
been licensed by REALTOR®
members of The Canadian Real Estate Association
members of The Canadian Real Estate Association
Nearby Listings Stat
Active listings
1
Min Price
$549,000
Max Price
$549,000
Avg Price
$549,000
Days on Market
18 days
Sold listings
0
Min Sold Price
$0
Max Sold Price
$0
Avg Sold Price
$0
Days until Sold
days
Nearby Places
Additional Information about 3256 Route 180
















