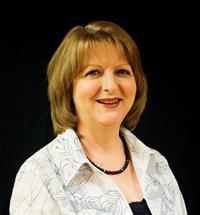5484 25 Avenue Unit 43, Vernon
- Bedrooms: 3
- Bathrooms: 1
- Living area: 862 square feet
- Type: Mobile
- Added: 86 days ago
- Updated: 1 days ago
- Last Checked: 2 hours ago
Amazing home in a terrific location in one of Vernons premier 55+ communities! This home offers 3 beds and 1 bathroom, spacious layout with new carpeting and fresh paint throughout, all that is left is to move in! The property has a nice covered patio, 1 vehicle carport with attached storage shed and plenty of yard space for a garden! The community offers a wonderful network of neighbours with a spectacular clubhouse used for entertaining and monthly get togethers! Terrific location within walking distance to local coffee shops, grocery stores and pharmacies. (id:1945)
powered by

Property DetailsKey information about 5484 25 Avenue Unit 43
- Roof: Steel, Unknown
- Heating: Forced air
- Stories: 1
- Year Built: 1969
- Structure Type: Manufactured Home
Interior FeaturesDiscover the interior design and amenities
- Living Area: 862
- Bedrooms Total: 3
Exterior & Lot FeaturesLearn about the exterior and lot specifics of 5484 25 Avenue Unit 43
- Water Source: Municipal water
- Parking Features: Covered
Location & CommunityUnderstand the neighborhood and community
- Community Features: Seniors Oriented
Property Management & AssociationFind out management and association details
- Association Fee: 725
- Association Fee Includes: Pad Rental
Utilities & SystemsReview utilities and system installations
- Sewer: Municipal sewage system
Tax & Legal InformationGet tax and legal details applicable to 5484 25 Avenue Unit 43
- Zoning: Unknown
- Parcel Number: 000-000-000
- Tax Annual Amount: 308
Room Dimensions

This listing content provided by REALTOR.ca
has
been licensed by REALTOR®
members of The Canadian Real Estate Association
members of The Canadian Real Estate Association
Nearby Listings Stat
Active listings
17
Min Price
$132,000
Max Price
$514,900
Avg Price
$263,071
Days on Market
129 days
Sold listings
11
Min Sold Price
$99,000
Max Sold Price
$459,900
Avg Sold Price
$273,386
Days until Sold
66 days














































