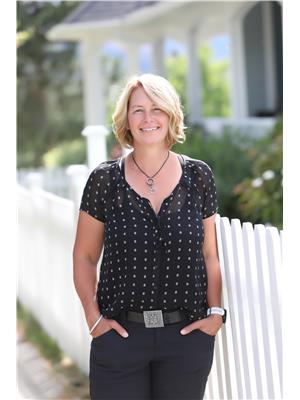64 Jennys Lane, Vernon
- Bedrooms: 2
- Bathrooms: 1
- Living area: 816 square feet
- Type: Mobile
- Added: 73 days ago
- Updated: 6 days ago
- Last Checked: 1 hours ago
Are you searching for a cozy, comfortable, and affordable home in the North Okanagan? Look no further than 64 Jenny's Lane! This charming 2-bedroom, 1-bathroom residence is situated on a spacious 60 x 90 lot, providing ample parking for you and your guests. In the past year and a half, this home has undergone numerous updates, including a warm and inviting paint color throughout, easy-care laminate flooring, a forced air furnace, and central air conditioning. Additionally, the bathroom features a new toilet and tub surround, and the electrical system has been thoroughly reviewed with a new silver seal applied for your peace of mind. As a resident, you'll enjoy shared beach access for swimming and various recreational activities. The current pad rental is just $675.00 per month, for a lot and a half or you can choose to rent only one lot which would be $450.00 per month. There are no age restrictions—so it's perfect for families, retirees, or anyone in between. Plus, pets are welcome, so you can bring your furry friends along! Nested in a tranquil location just 15 minutes from town, this home offers both convenience and serenity. Don't miss your chance to make 64 Jenny's Lane your own—schedule a viewing today! (id:1945)
powered by

Property DetailsKey information about 64 Jennys Lane
- Roof: Steel, Unknown
- Cooling: Central air conditioning
- Heating: Forced air, See remarks
- Stories: 1
- Year Built: 1975
- Structure Type: Manufactured Home
Interior FeaturesDiscover the interior design and amenities
- Living Area: 816
- Bedrooms Total: 2
Exterior & Lot FeaturesLearn about the exterior and lot specifics of 64 Jennys Lane
- Water Source: Lake/River Water Intake
- Parking Total: 4
- Waterfront Features: Waterfront nearby
Location & CommunityUnderstand the neighborhood and community
- Common Interest: Leasehold
- Community Features: Pets Allowed With Restrictions
Property Management & AssociationFind out management and association details
- Association Fee: 675
- Association Fee Includes: Pad Rental
Utilities & SystemsReview utilities and system installations
- Sewer: Septic tank
Tax & Legal InformationGet tax and legal details applicable to 64 Jennys Lane
- Zoning: Unknown
- Parcel Number: 000-000-000
- Tax Annual Amount: 626.71
Room Dimensions

This listing content provided by REALTOR.ca
has
been licensed by REALTOR®
members of The Canadian Real Estate Association
members of The Canadian Real Estate Association
Nearby Listings Stat
Active listings
4
Min Price
$149,900
Max Price
$299,800
Avg Price
$210,100
Days on Market
89 days
Sold listings
1
Min Sold Price
$494,000
Max Sold Price
$494,000
Avg Sold Price
$494,000
Days until Sold
168 days







































