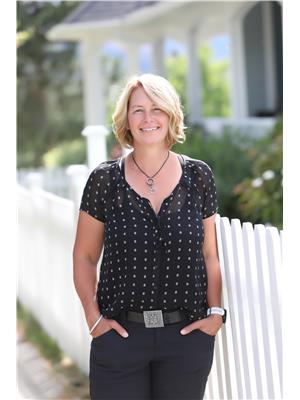1600 43 Avenue Unit 19, Vernon
- Bedrooms: 3
- Bathrooms: 1
- Living area: 974 square feet
- Type: Mobile
- Added: 127 days ago
- Updated: 14 days ago
- Last Checked: 6 hours ago
Discover this cozy and affordable 3-bedroom single-wide home situated in the highly sought-after 55+ Vernon Mobile Home Park in Harwood. This charming home is perfect for retirees or those looking to downsize. Featuring an open floor plan, the home includes a small eating nook or office area, making it versatile and comfortable. Enjoy the laundry area with easy access, not taking up too much room. The single carport with a covered entry deck provides convenience, and the storage shed at the rear offers extra space for your belongings. Additionally, there is plenty of space for a garden area, perfect for those with a green thumb. New hot water tank and furnace in 2019. The park's location provides easy access to shopping & grocery stores. Silver Star and other amenities are just a short distance away, and the nearby bus stop makes public transit a breeze. Enjoy the safe and friendly environment, with great neighbours and a sense of community. The park is pet-friendly allowing for one pet, making it ideal for pet owners. This home is waiting for YOU to bring your ideas and make it your own. For more information on this terrific Vernon property please visit our website. Don't miss out on this fantastic opportunity! Book your private viewing today! (id:1945)
powered by

Property DetailsKey information about 1600 43 Avenue Unit 19
- Roof: Asphalt shingle, Unknown
- Cooling: Wall unit
- Heating: Forced air, See remarks
- Stories: 1
- Year Built: 1980
- Structure Type: Manufactured Home
- Exterior Features: Aluminum
- Foundation Details: None
Interior FeaturesDiscover the interior design and amenities
- Flooring: Laminate, Carpeted, Vinyl
- Appliances: Refrigerator, Range - Electric, Dishwasher, Washer & Dryer
- Living Area: 974
- Bedrooms Total: 3
Exterior & Lot FeaturesLearn about the exterior and lot specifics of 1600 43 Avenue Unit 19
- View: City view
- Lot Features: Level lot
- Water Source: Municipal water
- Parking Total: 1
- Parking Features: Carport
Location & CommunityUnderstand the neighborhood and community
- Common Interest: Leasehold
- Community Features: Adult Oriented, Seniors Oriented
Property Management & AssociationFind out management and association details
- Association Fee: 597
- Association Fee Includes: Pad Rental
Utilities & SystemsReview utilities and system installations
- Sewer: Municipal sewage system
Tax & Legal InformationGet tax and legal details applicable to 1600 43 Avenue Unit 19
- Zoning: Unknown
- Parcel Number: 000-000-000
- Tax Annual Amount: 562.43
Additional FeaturesExplore extra features and benefits
- Security Features: Smoke Detector Only
Room Dimensions

This listing content provided by REALTOR.ca
has
been licensed by REALTOR®
members of The Canadian Real Estate Association
members of The Canadian Real Estate Association
Nearby Listings Stat
Active listings
21
Min Price
$144,000
Max Price
$1,500,000
Avg Price
$395,048
Days on Market
115 days
Sold listings
11
Min Sold Price
$219,900
Max Sold Price
$599,900
Avg Sold Price
$394,950
Days until Sold
80 days




























